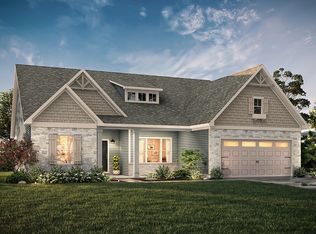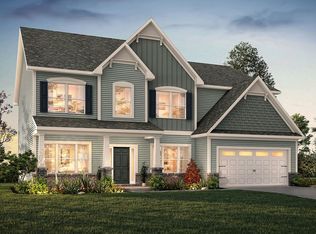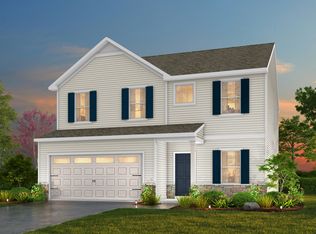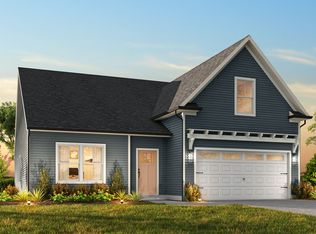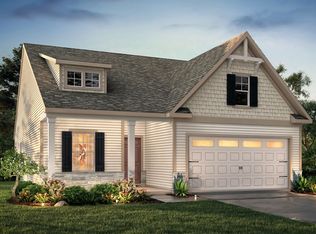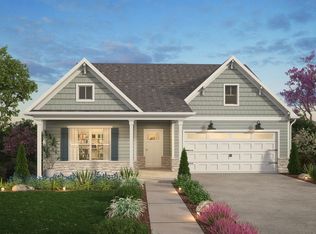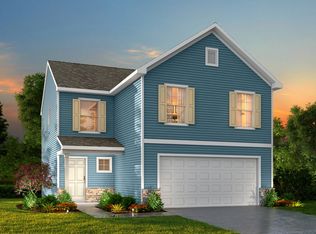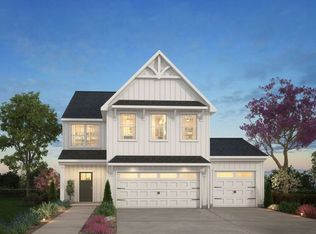Buildable plan: Inverness, Stonebridge Fairways, Monroe, NC 28112
Buildable plan
This is a floor plan you could choose to build within this community.
View move-in ready homesWhat's special
- 18 |
- 3 |
Travel times
Schedule tour
Select your preferred tour type — either in-person or real-time video tour — then discuss available options with the builder representative you're connected with.
Facts & features
Interior
Bedrooms & bathrooms
- Bedrooms: 3
- Bathrooms: 2
- Full bathrooms: 2
Interior area
- Total interior livable area: 2,100 sqft
Video & virtual tour
Property
Features
- Levels: 2.0
- Stories: 2
Construction
Type & style
- Home type: SingleFamily
- Property subtype: Single Family Residence
Condition
- New Construction
- New construction: Yes
Details
- Builder name: True Homes
Community & HOA
Community
- Subdivision: Stonebridge Fairways
Location
- Region: Monroe
Financial & listing details
- Price per square foot: $214/sqft
- Date on market: 11/26/2025
About the community
Source: True Homes
1 home in this community
Available homes
| Listing | Price | Bed / bath | Status |
|---|---|---|---|
| 1211 Links Crossing Dr #208 | $529,400 | 4 bed / 3 bath | Available |
Source: True Homes
Contact builder

By pressing Contact builder, you agree that Zillow Group and other real estate professionals may call/text you about your inquiry, which may involve use of automated means and prerecorded/artificial voices and applies even if you are registered on a national or state Do Not Call list. You don't need to consent as a condition of buying any property, goods, or services. Message/data rates may apply. You also agree to our Terms of Use.
Learn how to advertise your homesEstimated market value
Not available
Estimated sales range
Not available
$2,206/mo
Price history
| Date | Event | Price |
|---|---|---|
| 12/4/2025 | Price change | $449,900+0.1%$214/sqft |
Source: | ||
| 6/2/2025 | Price change | $449,400+0.3%$214/sqft |
Source: | ||
| 3/4/2025 | Price change | $447,900+0.6%$213/sqft |
Source: | ||
| 2/5/2025 | Price change | $445,400+0.6%$212/sqft |
Source: | ||
| 1/10/2025 | Price change | $442,900+1.1%$211/sqft |
Source: | ||
Public tax history
Monthly payment
Neighborhood: 28112
Nearby schools
GreatSchools rating
- 6/10Western Union Elementary SchoolGrades: PK-5Distance: 3.4 mi
- 3/10Parkwood Middle SchoolGrades: 6-8Distance: 2.9 mi
- 8/10Parkwood High SchoolGrades: 9-12Distance: 2.8 mi
Schools provided by the builder
- Elementary: Western Union Elementary School
- Middle: Parkwood Middle School
- High: Parkwood High School
- District: Union County School District
Source: True Homes. This data may not be complete. We recommend contacting the local school district to confirm school assignments for this home.
