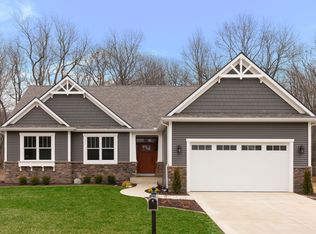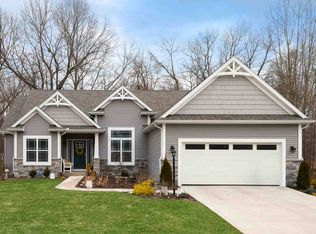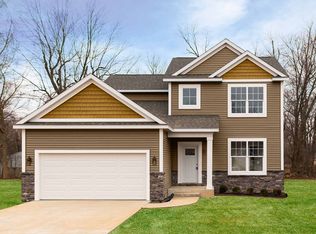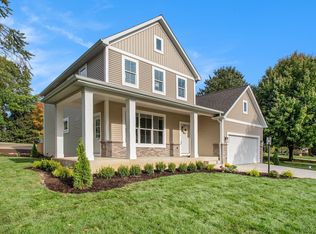Buildable plan: The Rockne 1790, Stone Oak Estates, New Carlisle, IN 46552
Buildable plan
This is a floor plan you could choose to build within this community.
View move-in ready homesWhat's special
- 38 |
- 0 |
Travel times
Schedule tour
Select your preferred tour type — either in-person or real-time video tour — then discuss available options with the builder representative you're connected with.
Facts & features
Interior
Bedrooms & bathrooms
- Bedrooms: 3
- Bathrooms: 2
- Full bathrooms: 2
Heating
- Natural Gas, Forced Air
Cooling
- Central Air
Features
- Walk-In Closet(s)
Interior area
- Total interior livable area: 1,788 sqft
Video & virtual tour
Property
Parking
- Total spaces: 2
- Parking features: Attached
- Attached garage spaces: 2
Features
- Levels: 1.0
- Stories: 1
- Patio & porch: Patio
Construction
Type & style
- Home type: SingleFamily
- Property subtype: Single Family Residence
Materials
- Stone, Vinyl Siding
- Roof: Asphalt
Condition
- New Construction
- New construction: Yes
Details
- Builder name: Irish Custom Homes
Community & HOA
Community
- Security: Fire Sprinkler System
- Subdivision: Stone Oak Estates
HOA
- Has HOA: Yes
- HOA fee: $21 monthly
Location
- Region: New Carlisle
Financial & listing details
- Price per square foot: $246/sqft
- Date on market: 11/28/2025
About the community
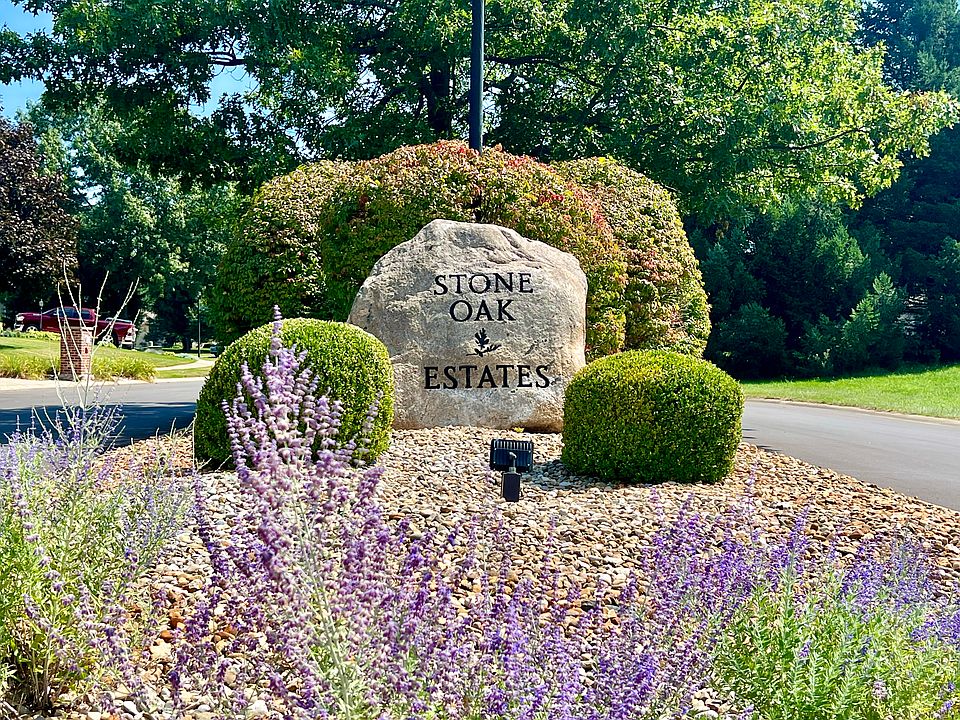
Stunning new construction in award winning New Prairie schools!
1 remaining lot and two spec homes are available. Move-in now or make all your selections for lot #49! New phase of lots coming Summer 2023!Source: Irish Custom Homes and Cooreman Communities
Contact builder

By pressing Contact builder, you agree that Zillow Group and other real estate professionals may call/text you about your inquiry, which may involve use of automated means and prerecorded/artificial voices and applies even if you are registered on a national or state Do Not Call list. You don't need to consent as a condition of buying any property, goods, or services. Message/data rates may apply. You also agree to our Terms of Use.
Learn how to advertise your homesEstimated market value
Not available
Estimated sales range
Not available
$2,536/mo
Price history
| Date | Event | Price |
|---|---|---|
| 5/17/2025 | Listed for sale | $440,000$246/sqft |
Source: | ||
| 12/7/2023 | Listing removed | -- |
Source: | ||
| 11/23/2022 | Listed for sale | $440,000$246/sqft |
Source: | ||
Public tax history
Stunning new construction in award winning New Prairie schools!
1 remaining lot and two spec homes are available. Move-in now or make all your selections for lot #49! New phase of lots coming Summer 2023!Source: Irish Custom HomesMonthly payment
Neighborhood: 46552
Nearby schools
GreatSchools rating
- 8/10Olive Township Elementary SchoolGrades: K-5Distance: 1.5 mi
- 7/10New Prairie Middle SchoolGrades: 6-8Distance: 2.9 mi
- 9/10New Prairie High SchoolGrades: 9-12Distance: 3 mi
Schools provided by the builder
- Elementary: Olive Elementary
- Middle: New Prairie Middle School
- High: New Prairie High School
- District: New Prairie United School Corporation
Source: Irish Custom Homes and Cooreman Communities. This data may not be complete. We recommend contacting the local school district to confirm school assignments for this home.
