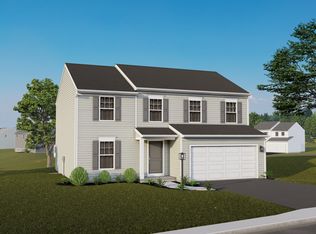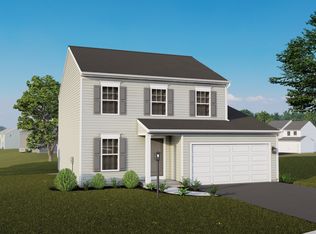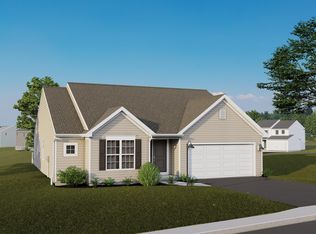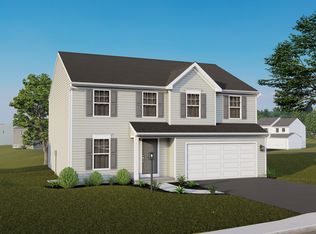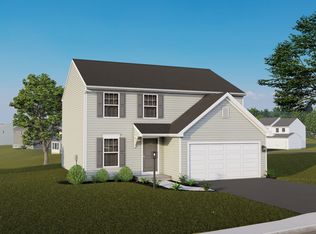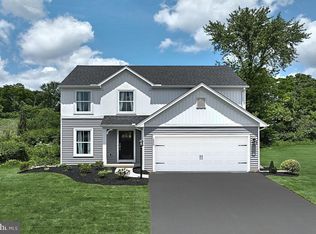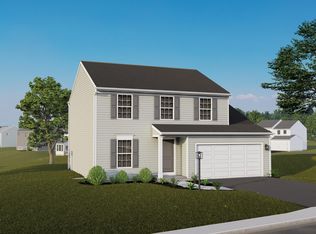Buildable plan: Revere, Stone Mill Estates, Duncannon, PA 17020
Buildable plan
This is a floor plan you could choose to build within this community.
View move-in ready homesWhat's special
- 35 |
- 2 |
Travel times
Schedule tour
Select your preferred tour type — either in-person or real-time video tour — then discuss available options with the builder representative you're connected with.
Facts & features
Interior
Bedrooms & bathrooms
- Bedrooms: 4
- Bathrooms: 3
- Full bathrooms: 2
- 1/2 bathrooms: 1
Interior area
- Total interior livable area: 1,909 sqft
Video & virtual tour
Property
Parking
- Total spaces: 2
- Parking features: Garage
- Garage spaces: 2
Features
- Levels: 2.0
- Stories: 2
Construction
Type & style
- Home type: SingleFamily
- Property subtype: Single Family Residence
Condition
- New Construction
- New construction: Yes
Details
- Builder name: Berks Homes
Community & HOA
Community
- Subdivision: Stone Mill Estates
Location
- Region: Duncannon
Financial & listing details
- Price per square foot: $201/sqft
- Date on market: 12/12/2025
About the community
Source: Berks Homes
Contact builder

By pressing Contact builder, you agree that Zillow Group and other real estate professionals may call/text you about your inquiry, which may involve use of automated means and prerecorded/artificial voices and applies even if you are registered on a national or state Do Not Call list. You don't need to consent as a condition of buying any property, goods, or services. Message/data rates may apply. You also agree to our Terms of Use.
Learn how to advertise your homesEstimated market value
Not available
Estimated sales range
Not available
$2,578/mo
Price history
| Date | Event | Price |
|---|---|---|
| 1/19/2026 | Price change | $382,990+4.1%$201/sqft |
Source: | ||
| 1/1/2026 | Price change | $367,990+2.8%$193/sqft |
Source: | ||
| 12/18/2025 | Price change | $357,990+2.3%$188/sqft |
Source: | ||
| 7/3/2025 | Price change | $349,990-4.9%$183/sqft |
Source: | ||
| 1/1/2025 | Price change | $367,990+1.4%$193/sqft |
Source: | ||
Public tax history
Monthly payment
Neighborhood: 17020
Nearby schools
GreatSchools rating
- 5/10Susquenita Middle SchoolGrades: 5-8Distance: 3.8 mi
- 3/10Susquenita High SchoolGrades: 9-12Distance: 3.9 mi
- 4/10Susquenita El SchoolGrades: K-4Distance: 3.9 mi
