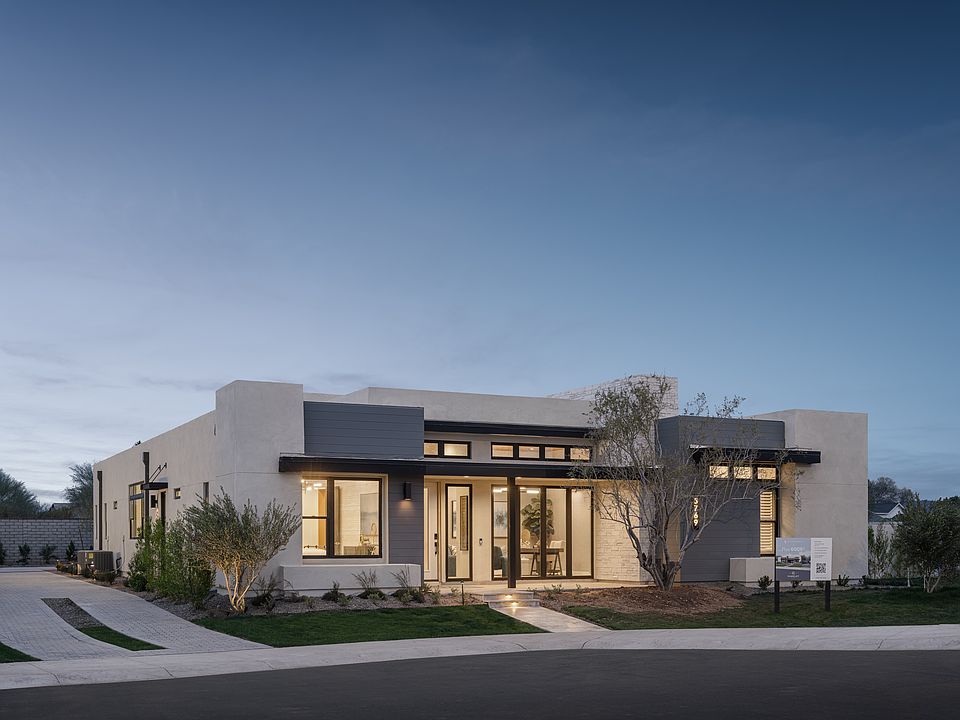This home has it all! Split floor plan with 4 bedrooms and game room with options for a Casita. Huge open kitchen, living and dining areas make entertaining a breeze. Standard Wolf® appliances, wood floors, tall baseboards, everything you would want in your new home. Also has a den/office and a formal dining room with may options for personalization.
Special offer
from $2,695,000
Buildable plan: 6002, Stone Crest, Gilbert, AZ 85298
4beds
3,647sqft
Single Family Residence
Built in 2025
-- sqft lot
$-- Zestimate®
$739/sqft
$365/mo HOA
Buildable plan
This is a floor plan you could choose to build within this community.
View move-in ready homesWhat's special
Open kitchenLiving and dining areasFormal dining roomTall baseboardsWood floors
- 166 |
- 2 |
Travel times
Schedule tour
Select your preferred tour type — either in-person or real-time video tour — then discuss available options with the builder representative you're connected with.
Select a date
Facts & features
Interior
Bedrooms & bathrooms
- Bedrooms: 4
- Bathrooms: 5
- Full bathrooms: 4
- 1/2 bathrooms: 1
Heating
- Natural Gas, Forced Air
Cooling
- Central Air
Features
- Windows: Double Pane Windows
Interior area
- Total interior livable area: 3,647 sqft
Video & virtual tour
Property
Parking
- Total spaces: 3
- Parking features: Attached
- Attached garage spaces: 3
Features
- Levels: 1.0
- Stories: 1
- Patio & porch: Patio
Construction
Type & style
- Home type: SingleFamily
- Property subtype: Single Family Residence
Materials
- Roof: Tile
Condition
- New Construction
- New construction: Yes
Details
- Builder name: Camelot Homes
Community & HOA
Community
- Subdivision: Stone Crest
HOA
- Has HOA: Yes
- HOA fee: $365 monthly
Location
- Region: Gilbert
Financial & listing details
- Price per square foot: $739/sqft
- Date on market: 3/31/2025
About the community
PlaygroundPark
One of the jewels of the southeast valley and nestled in the heart of south Gilbert's greenbelt, Stone Crest is a family-focused private gated community featuring a collection of our most popular single-level floorplans nestled on 1/4 + acre home sites, up to 6-car garages and a basement option. Step inside to enjoy the soaring ceilings and thoughtful touches such as all en-suite bedrooms and optional Casitas, or step out onto the spacious front patios that open your home to a vibrant neighborhood including community playground and more. DRE# CO575617000
Basement Options Available!
Source: Camelot Homes

