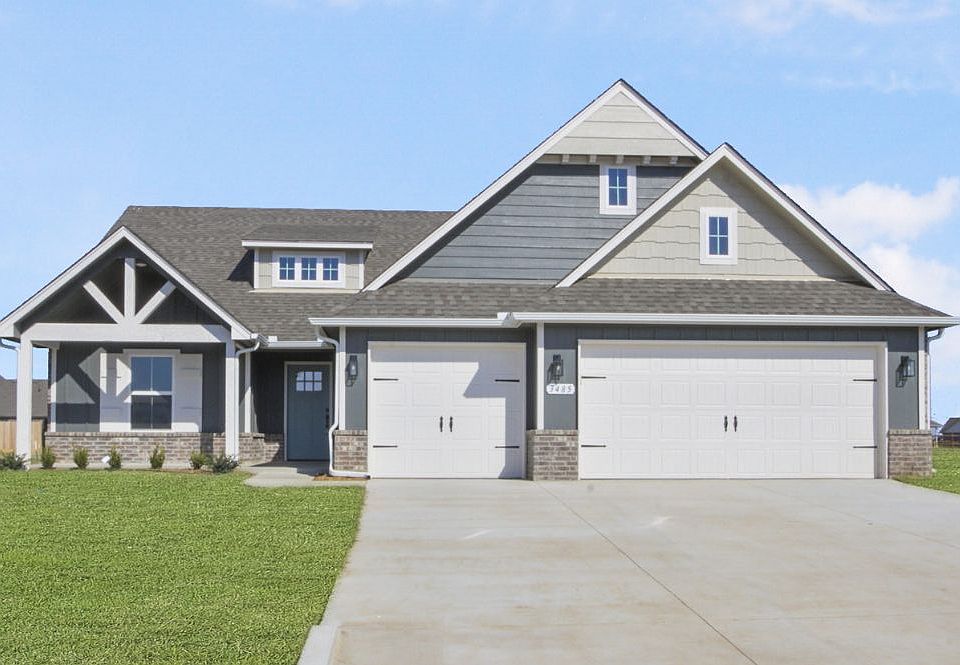Introducing the Haven, a spacious 3-bedroom, 2.5-bathroom, 2-story home offering 2,227 square feet of modern living. This open floor plan is designed for comfort and style, featuring four large windows in the living room that flood the space with natural light. A cozy gas fireplace adds a touch of warmth, creating the perfect setting for relaxation.
The luxury kitchen is a chef's dream, featuring quartz countertops, designer backsplash, and high-end appliances that combine beauty and functionality. Pendant lighting over the dining area complements the large windows, providing the perfect ambiance for meals.
The primary bedroom offers a serene retreat with cathedral ceilings that enhance the sense of space. The en-suite bathroom is a true standout, featuring a double sink, a fully-tiled walk-in shower, and a luxurious Jacuzzi tub. The spacious walk-in closet conveniently connects to the laundry room for ease and efficiency.
Off the entry, you'll find a mudroom area, a study/office, and a convenient half bath. Upstairs, a large window brings in natural light, while the game or movie room provides a versatile space for entertainment. Two additional bedrooms and a full bathroom complete the upper level. With thoughtful design and luxurious finishes, the Haven is perfect for modern family living!
New construction
from $400,842
Buildable plan: Haven, Stone Creek, Owasso, OK 74055
3beds
2,227sqft
Single Family Residence
Built in 2025
-- sqft lot
$400,600 Zestimate®
$180/sqft
$-- HOA
Buildable plan
This is a floor plan you could choose to build within this community.
View move-in ready homesWhat's special
Game or movie roomModern livingModern family livingThoughtful designLuxurious finishesFully-tiled walk-in showerHalf bath
- 73 |
- 2 |
Travel times
Schedule tour
Select your preferred tour type — either in-person or real-time video tour — then discuss available options with the builder representative you're connected with.
Select a date
Facts & features
Interior
Bedrooms & bathrooms
- Bedrooms: 3
- Bathrooms: 3
- Full bathrooms: 2
- 1/2 bathrooms: 1
Interior area
- Total interior livable area: 2,227 sqft
Property
Parking
- Total spaces: 3
- Parking features: Garage
- Garage spaces: 3
Features
- Levels: 2.0
- Stories: 2
Construction
Type & style
- Home type: SingleFamily
- Property subtype: Single Family Residence
Condition
- New Construction
- New construction: Yes
Details
- Builder name: D.R. Horton
Community & HOA
Community
- Subdivision: Stone Creek
Location
- Region: Owasso
Financial & listing details
- Price per square foot: $180/sqft
- Date on market: 4/17/2025
About the community
Welcome to Stone Creek, a beautiful new community of single-family homes located in the heart of Owasso, OK. Stone Creek offers spacious 4 and 5-bedroom homes with stunning farmhouse elevations, featuring Hardie siding on the front and three sides of brick, creating a timeless and low-maintenance exterior. Each home is complemented by a modern 4-lite front door, adding a touch of elegance and charm.
Stone Creek is ideally situated near the highly sought-after Stone Canyon Elementary and is part of the top-rated Owasso School District, making it the perfect location for growing families. This community is also conveniently located near the Patriot Golf Course and is just 20 minutes from downtown Tulsa, offering easy access to work, shopping, and entertainment. The fast-growing Owasso Downtown area is also nearby, providing even more options for dining and local attractions.
Inside, Stone Creek homes feature painted white shaker-style cabinets, ultra-modern appliances, and sleek quartz countertops for a stylish and functional living space. Each home comes with full sod and landscaping, complete with a tree, adding to the community's curb appeal. Smart home features are included throughout, providing convenience and energy efficiency.
Discover the perfect blend of modern living and convenience at Stone Creek in Owasso, where your dream home awaits!
Source: DR Horton

