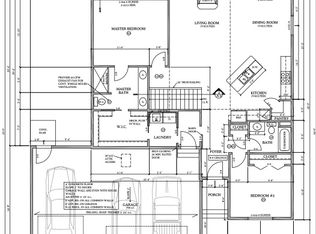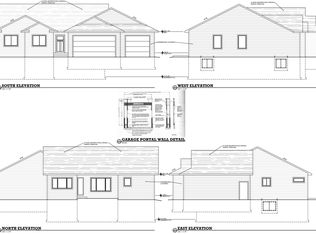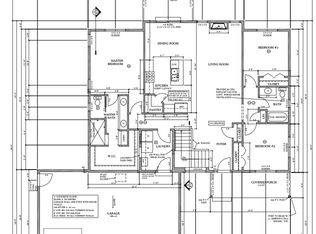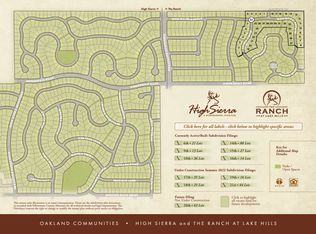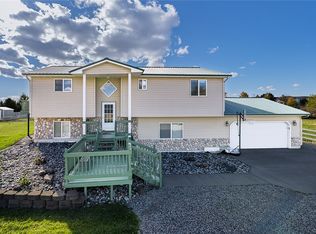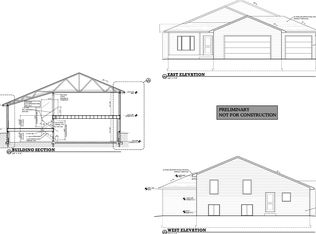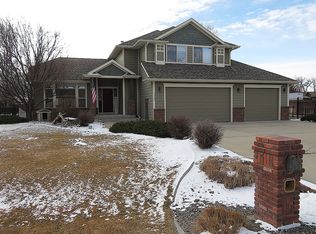Buildable plan: Clarks Fork, Stone Creek, Billings, MT 59106
Buildable plan
This is a floor plan you could choose to build within this community.
View move-in ready homesWhat's special
- 103 |
- 7 |
Travel times
Schedule tour
Facts & features
Interior
Bedrooms & bathrooms
- Bedrooms: 3
- Bathrooms: 2
- Full bathrooms: 2
Heating
- Natural Gas, Forced Air
Cooling
- Central Air
Features
- Walk-In Closet(s)
Interior area
- Total interior livable area: 2,202 sqft
Property
Parking
- Total spaces: 3
- Parking features: Attached
- Attached garage spaces: 3
Features
- Levels: 1.0
- Stories: 1
Construction
Type & style
- Home type: SingleFamily
- Property subtype: Single Family Residence
Materials
- Other
- Roof: Shake
Condition
- New Construction
- New construction: Yes
Details
- Builder name: Infinity Homes MT
Community & HOA
Community
- Subdivision: Stone Creek
Location
- Region: Billings
Financial & listing details
- Price per square foot: $200/sqft
- Date on market: 11/21/2025
About the community
View community details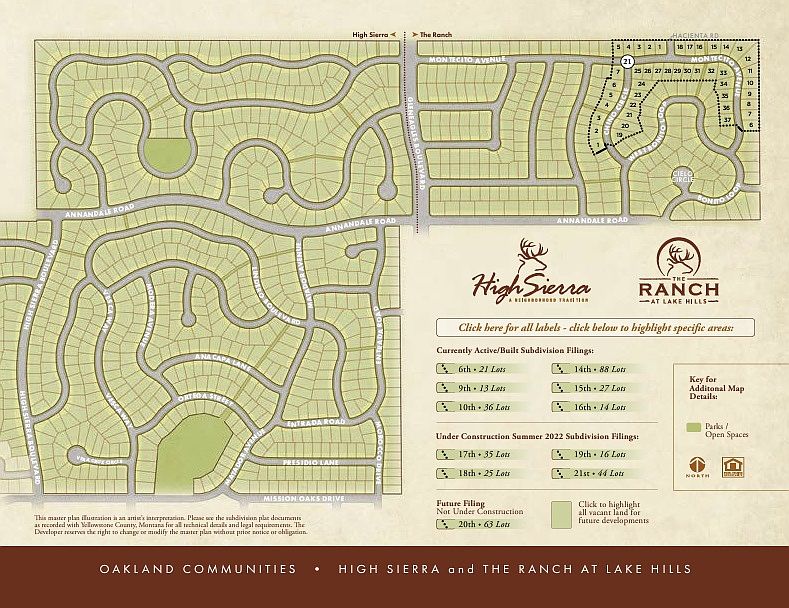
Source: Infinity Homes MT
Contact agent
By pressing Contact agent, you agree that Zillow Group and its affiliates, and may call/text you about your inquiry, which may involve use of automated means and prerecorded/artificial voices. You don't need to consent as a condition of buying any property, goods or services. Message/data rates may apply. You also agree to our Terms of Use. Zillow does not endorse any real estate professionals. We may share information about your recent and future site activity with your agent to help them understand what you're looking for in a home.
Learn how to advertise your homesEstimated market value
Not available
Estimated sales range
Not available
$2,727/mo
Price history
| Date | Event | Price |
|---|---|---|
| 11/21/2024 | Listed for sale | $439,900$200/sqft |
Source: Infinity Homes MT Report a problem | ||
Public tax history
Monthly payment
Neighborhood: 59106
Nearby schools
GreatSchools rating
- 4/10Elder Grove SchoolGrades: PK-5Distance: 0.8 mi
- 5/10Elder Grove 7-8Grades: 6-8Distance: 0.8 mi
- 5/10Billings West High SchoolGrades: 9-12Distance: 6 mi
Schools provided by the builder
- Elementary: Eagle Cliffs
- Middle: Castle Rock
- High: Skyview High School
- District: Billings Heights
Source: Infinity Homes MT. This data may not be complete. We recommend contacting the local school district to confirm school assignments for this home.
