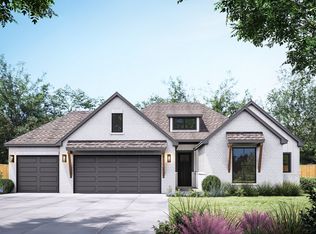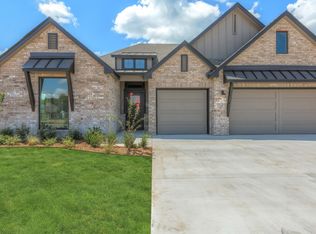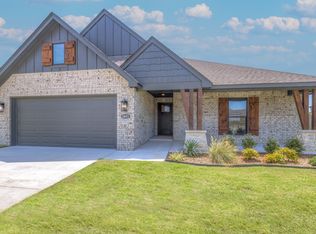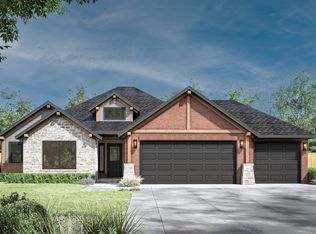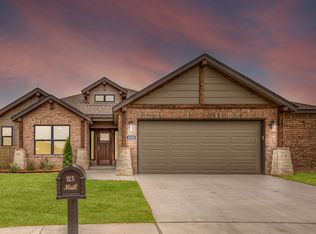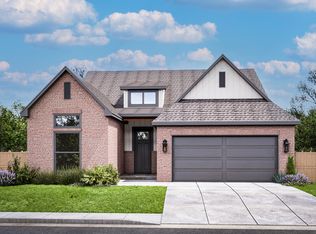Buildable plan: Ridgway III - Stone Creek IV, Stone Creek Estates IV, Sand Springs, OK 74063
Buildable plan
This is a floor plan you could choose to build within this community.
View move-in ready homesWhat's special
- 107 |
- 2 |
Travel times
Schedule tour
Select your preferred tour type — either in-person or real-time video tour — then discuss available options with the builder representative you're connected with.
Facts & features
Interior
Bedrooms & bathrooms
- Bedrooms: 3
- Bathrooms: 2
- Full bathrooms: 2
Heating
- Natural Gas, Forced Air
Cooling
- Central Air
Features
- Walk-In Closet(s)
- Windows: Double Pane Windows
- Has fireplace: Yes
Interior area
- Total interior livable area: 1,894 sqft
Video & virtual tour
Property
Parking
- Total spaces: 3
- Parking features: Attached
- Attached garage spaces: 3
Features
- Levels: 1.0
- Stories: 1
- Patio & porch: Patio
Construction
Type & style
- Home type: SingleFamily
- Property subtype: Single Family Residence
Materials
- Brick
- Roof: Composition
Condition
- New Construction
- New construction: Yes
Details
- Builder name: Concept Builders, Inc
Community & HOA
Community
- Subdivision: Stone Creek Estates IV
HOA
- Has HOA: Yes
- HOA fee: $25 monthly
Location
- Region: Sand Springs
Financial & listing details
- Price per square foot: $208/sqft
- Date on market: 1/1/2026
About the community
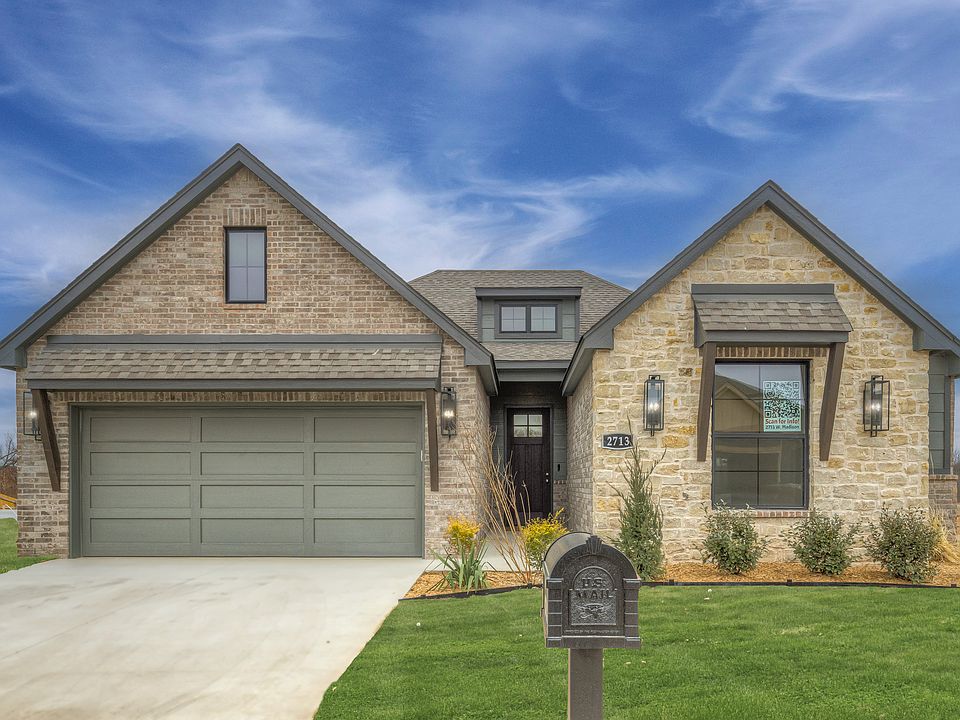
Source: Concept Builders
4 homes in this community
Available homes
| Listing | Price | Bed / bath | Status |
|---|---|---|---|
| 5109 S Everett Dr | $439,900 | 4 bed / 3 bath | Move-in ready |
| 5114 S Everett Dr | $393,000 | 3 bed / 2 bath | Available |
| 5110 S Everett Dr | $389,000 | 3 bed / 2 bath | Pending |
Available lots
| Listing | Price | Bed / bath | Status |
|---|---|---|---|
| 5102 S Everett Dr | $394,600+ | 4 bed / 2 bath | Customizable |
Source: Concept Builders
Contact builder

By pressing Contact builder, you agree that Zillow Group and other real estate professionals may call/text you about your inquiry, which may involve use of automated means and prerecorded/artificial voices and applies even if you are registered on a national or state Do Not Call list. You don't need to consent as a condition of buying any property, goods, or services. Message/data rates may apply. You also agree to our Terms of Use.
Learn how to advertise your homesEstimated market value
Not available
Estimated sales range
Not available
$2,126/mo
Price history
| Date | Event | Price |
|---|---|---|
| 3/13/2025 | Price change | $394,200+2%$208/sqft |
Source: | ||
| 11/27/2024 | Listed for sale | $386,500$204/sqft |
Source: | ||
Public tax history
Monthly payment
Neighborhood: 74063
Nearby schools
GreatSchools rating
- 7/10Angus Valley Elementary SchoolGrades: PK-5Distance: 0.5 mi
- 7/10Clyde Boyd Middle SchoolGrades: 6-8Distance: 1.6 mi
- 7/10Charles Page High SchoolGrades: 9-12Distance: 4 mi
Schools provided by the builder
- Elementary: Angus Valley Elementary
- Middle: Sand Springs
- High: Sand Springs
- District: Sand Springs
Source: Concept Builders. This data may not be complete. We recommend contacting the local school district to confirm school assignments for this home.
