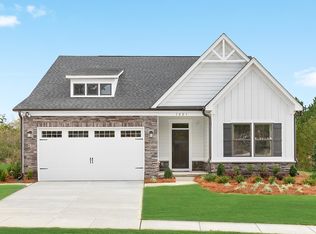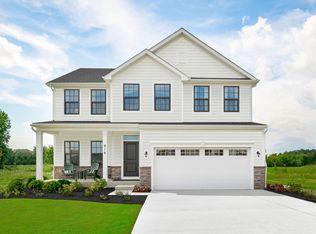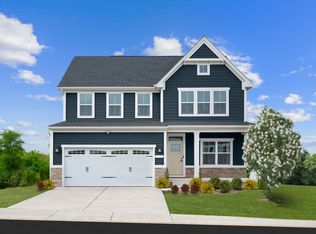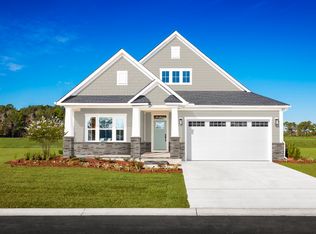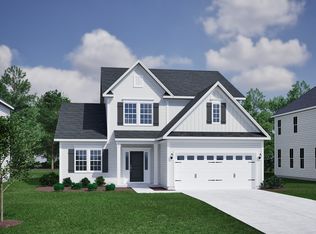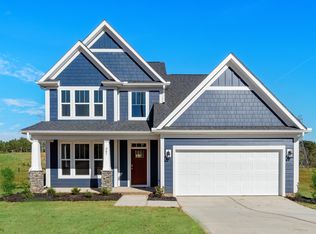Buildable plan: Lehigh, Stillwood Farms, Easley, SC 29642
Buildable plan
This is a floor plan you could choose to build within this community.
View move-in ready homesWhat's special
- 253 |
- 12 |
Travel times
Schedule tour
Select your preferred tour type — either in-person or real-time video tour — then discuss available options with the builder representative you're connected with.
Facts & features
Interior
Bedrooms & bathrooms
- Bedrooms: 4
- Bathrooms: 3
- Full bathrooms: 2
- 1/2 bathrooms: 1
Interior area
- Total interior livable area: 3,010 sqft
Video & virtual tour
Property
Parking
- Total spaces: 2
- Parking features: Garage
- Garage spaces: 2
Features
- Levels: 2.0
- Stories: 2
Construction
Type & style
- Home type: SingleFamily
- Property subtype: Single Family Residence
Condition
- New Construction
- New construction: Yes
Details
- Builder name: Ryan Homes
Community & HOA
Community
- Subdivision: Stillwood Farms
Location
- Region: Easley
Financial & listing details
- Price per square foot: $126/sqft
- Date on market: 1/1/2026
About the community
Source: Ryan Homes
Contact builder

By pressing Contact builder, you agree that Zillow Group and other real estate professionals may call/text you about your inquiry, which may involve use of automated means and prerecorded/artificial voices and applies even if you are registered on a national or state Do Not Call list. You don't need to consent as a condition of buying any property, goods, or services. Message/data rates may apply. You also agree to our Terms of Use.
Learn how to advertise your homesEstimated market value
$379,900
$361,000 - $399,000
$2,555/mo
Price history
| Date | Event | Price |
|---|---|---|
| 10/12/2025 | Price change | $379,990-5%$126/sqft |
Source: | ||
| 10/7/2025 | Price change | $399,990-0.7%$133/sqft |
Source: | ||
| 8/31/2025 | Price change | $402,990-13.3%$134/sqft |
Source: | ||
| 7/29/2025 | Price change | $464,990+16.8%$154/sqft |
Source: | ||
| 7/15/2025 | Listed for sale | $397,990$132/sqft |
Source: | ||
Public tax history
Monthly payment
Neighborhood: 29642
Nearby schools
GreatSchools rating
- 5/10West End Elementary SchoolGrades: PK-5Distance: 0.2 mi
- 4/10Richard H. Gettys Middle SchoolGrades: 6-8Distance: 1.4 mi
- 6/10Easley High SchoolGrades: 9-12Distance: 1.5 mi
Schools provided by the builder
- District: Pickens County
Source: Ryan Homes. This data may not be complete. We recommend contacting the local school district to confirm school assignments for this home.
