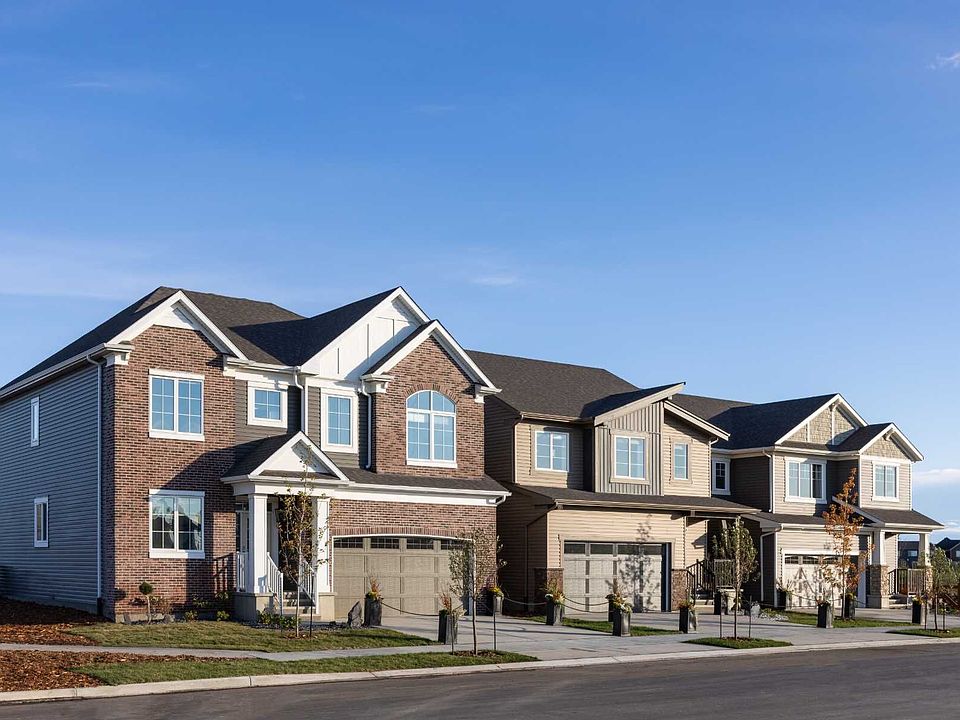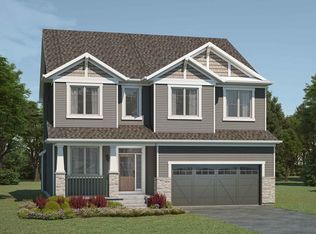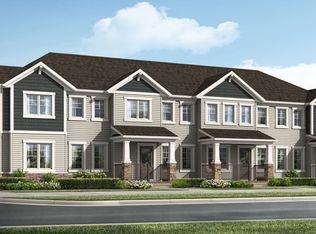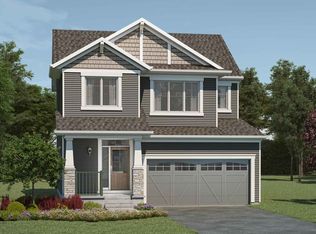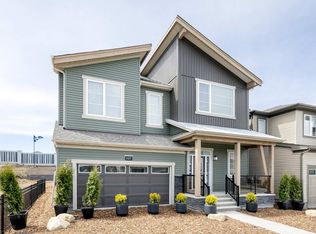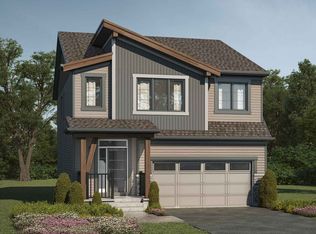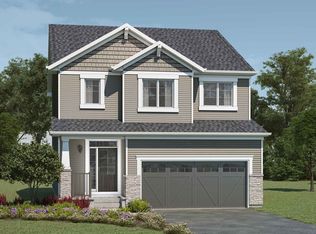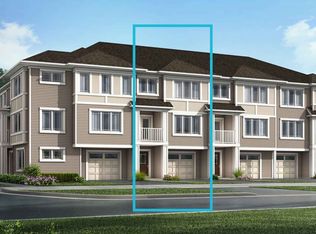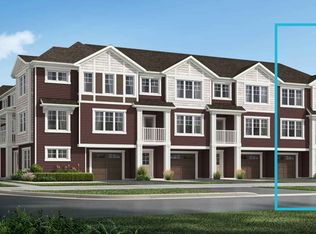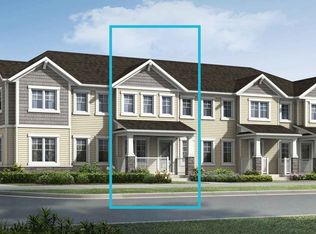Buildable plan: Whistler, Stillwater, Edmonton, AB T6M 1M7
Buildable plan
This is a floor plan you could choose to build within this community.
View move-in ready homesWhat's special
- 11 |
- 0 |
Travel times
Schedule tour
Select your preferred tour type — either in-person or real-time video tour — then discuss available options with the builder representative you're connected with.
Facts & features
Interior
Bedrooms & bathrooms
- Bedrooms: 4
- Bathrooms: 3
- Full bathrooms: 2
- 1/2 bathrooms: 1
Features
- Walk-In Closet(s)
- Has fireplace: Yes
Interior area
- Total interior livable area: 2,224 sqft
Video & virtual tour
Property
Parking
- Total spaces: 2
- Parking features: Garage
- Garage spaces: 2
Features
- Levels: 2.0
- Stories: 2
Construction
Type & style
- Home type: SingleFamily
- Property subtype: Single Family Residence
Condition
- New Construction
- New construction: Yes
Details
- Builder name: Mattamy Homes
Community & HOA
Community
- Subdivision: Stillwater
Location
- Region: Edmonton
Financial & listing details
- Price per square foot: C$268/sqft
- Date on market: 11/25/2025
About the community
CMHC Rebate Edmonton
If you have solar panels on your Mattamy home, you may qualify for the CMHC Eco Plus program, a unique opportunity to receive a 25% refund on your CMHC mortgage insurance premium.Source: Mattamy Homes Canada
9 homes in this community
Homes based on this plan
| Listing | Price | Bed / bath | Status |
|---|---|---|---|
| 209th St NW #2031 | C$606,990 | 4 bed / 3 bath | Move-in ready |
| 206th St NW #1520 | C$604,990 | 4 bed / 3 bath | Available February 2026 |
| 206th St NW #1532 | C$634,990 | 4 bed / 3 bath | Available February 2026 |
Other available homes
| Listing | Price | Bed / bath | Status |
|---|---|---|---|
| 209th St NW #2027 | C$606,990 | 3 bed / 3 bath | Move-in ready |
| 206th St NW #1528 | C$570,990 | 3 bed / 3 bath | Available February 2026 |
| 206th St NW #1607 | C$594,990 | 3 bed / 3 bath | Available February 2026 |
| 206th St NW #1524 | C$645,990 | 3 bed / 3 bath | Available February 2026 |
| 206th St NW #1516 | C$689,990 | 4 bed / 3 bath | Available February 2026 |
| 16th Ave NW #20412 | C$529,990 | 3 bed / 3 bath | Available March 2026 |
Source: Mattamy Homes Canada
Contact builder

By pressing Contact builder, you agree that Zillow Group and other real estate professionals may call/text you about your inquiry, which may involve use of automated means and prerecorded/artificial voices and applies even if you are registered on a national or state Do Not Call list. You don't need to consent as a condition of buying any property, goods, or services. Message/data rates may apply. You also agree to our Terms of Use.
Learn how to advertise your homesEstimated market value
Not available
Estimated sales range
Not available
Not available
Price history
| Date | Event | Price |
|---|---|---|
| 9/9/2025 | Price change | C$594,990-1.2%C$268/sqft |
Source: | ||
| 5/24/2025 | Price change | C$601,990+1.7%C$271/sqft |
Source: | ||
| 2/27/2025 | Price change | C$591,990+0.5%C$266/sqft |
Source: | ||
| 2/6/2025 | Price change | C$588,990+0.9%C$265/sqft |
Source: | ||
| 1/23/2025 | Price change | C$583,990+1.6%C$263/sqft |
Source: | ||
Public tax history
Neighborhood: Riverview
Nearby schools
GreatSchools rating
No schools nearby
We couldn't find any schools near this home.
