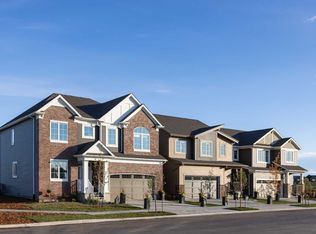New construction
Special offer
Stillwater by Mattamy Homes
Edmonton, AB T6M 1M7
Now selling
From C$346k
2-5 bedrooms
3-4 bathrooms
1.3-2.9k sqft
What's special
PlaygroundParkGreenbelt
Stillwater is a charming, master-planned community that embraces the beauty of surrounding nature. Find relaxation and recreation in community trails, parks, green space and a first-of-its-kind world-class amenity centre. In the private Homeowners Amenity Centre, residents have exclusive access to the playground, skating rink and splash pad, as well as a variety of activities that promote healthy, active lifestyles. Located in the coveted River Valley area, just minutes away from shopping and entertainment, and with easy access to transit and major roadways, Stillwater leaves a lifelong impression. For those seeking new possibilities, discover townhomes and single-family homes in Sherwood Park, where suburban living meets contemporary style.
