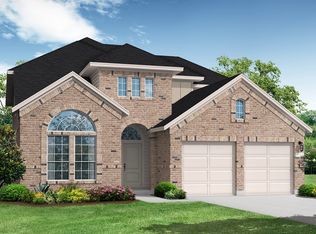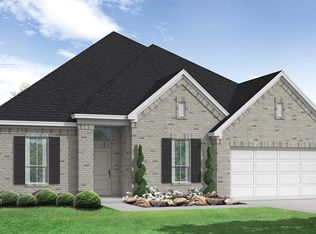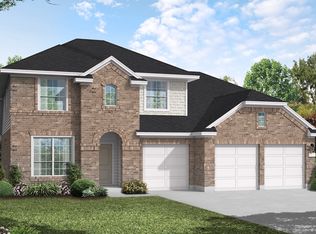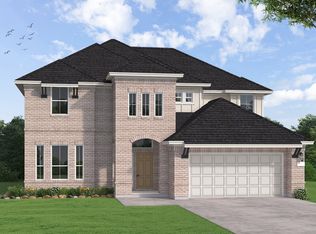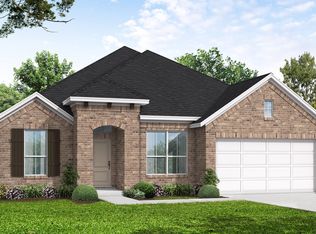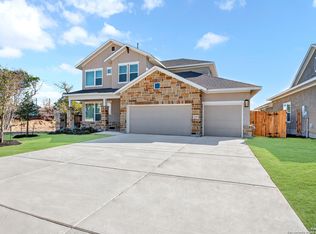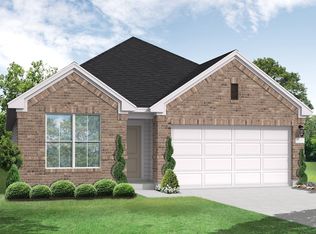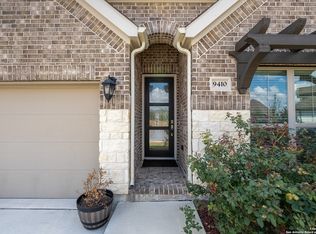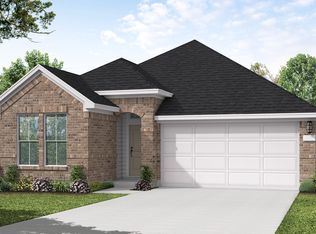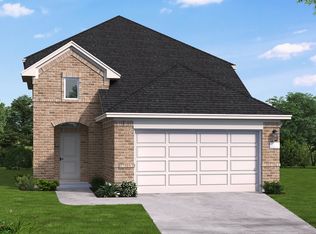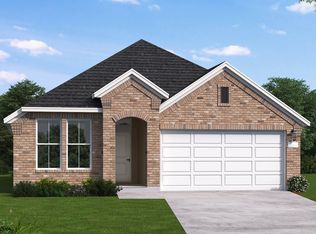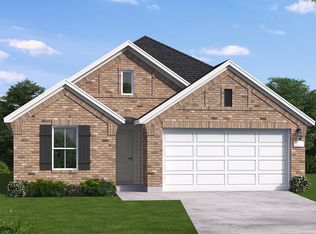Buildable plan: Bryan, Stillwater Ranch, San Antonio, TX 78254
Buildable plan
This is a floor plan you could choose to build within this community.
View move-in ready homesWhat's special
- 1 |
- 0 |
Travel times
Schedule tour
Select your preferred tour type — either in-person or real-time video tour — then discuss available options with the builder representative you're connected with.
Facts & features
Interior
Bedrooms & bathrooms
- Bedrooms: 4
- Bathrooms: 3
- Full bathrooms: 3
Interior area
- Total interior livable area: 2,485 sqft
Video & virtual tour
Property
Parking
- Total spaces: 3
- Parking features: Garage
- Garage spaces: 3
Features
- Levels: 1.0
- Stories: 1
Construction
Type & style
- Home type: SingleFamily
- Property subtype: Single Family Residence
Condition
- New Construction
- New construction: Yes
Details
- Builder name: Coventry Homes
Community & HOA
Community
- Subdivision: Stillwater Ranch
Location
- Region: San Antonio
Financial & listing details
- Price per square foot: $210/sqft
- Date on market: 12/11/2025
About the community
Rates Starting as Low as 1.99% (6.185% APR)*
For a limited time, when you purchase select quick move-in homes, you won't make a single payment until 2026. Plus, take advantage of rates as low as 1.99% (6.185% APR)*!Source: Coventry Homes
15 homes in this community
Available homes
| Listing | Price | Bed / bath | Status |
|---|---|---|---|
| 12506 Sylvanite | $474,990 | 4 bed / 3 bath | Available |
| 12603 Silver Gate | $549,990 | 4 bed / 3 bath | Available |
| 9510 Pioneer Junction | $549,990 | 4 bed / 4 bath | Available |
| 9602 Pioneer Junction | $574,990 | 4 bed / 4 bath | Available |
| 12559 Silver Gate | $579,990 | 4 bed / 3 bath | Available |
| 9514 Pioneer Junction | $579,990 | 4 bed / 3 bath | Available |
| 9722 Pioneer Junction | $579,990 | 4 bed / 4 bath | Available |
| 9623 Van Horn | $599,990 | 4 bed / 4 bath | Available |
| 9522 Pioneer Junction | $624,990 | 5 bed / 4 bath | Available |
| 12522 Sylvanite | $449,990 | 4 bed / 3 bath | Pending |
| 12530 Sylvanite | $449,990 | 4 bed / 3 bath | Pending |
| 12535 Sylvanite | $449,990 | 4 bed / 3 bath | Pending |
| 12554 Carrick Dr | $449,990 | 4 bed / 3 bath | Pending |
| 12579 Carrick Dr | $474,990 | 4 bed / 3 bath | Pending |
| 9707 Van Horn | $659,990 | 4 bed / 4 bath | Pending |
Source: Coventry Homes
Contact builder
By pressing Contact builder, you agree that Zillow Group and other real estate professionals may call/text you about your inquiry, which may involve use of automated means and prerecorded/artificial voices and applies even if you are registered on a national or state Do Not Call list. You don't need to consent as a condition of buying any property, goods, or services. Message/data rates may apply. You also agree to our Terms of Use.
Learn how to advertise your homesEstimated market value
Not available
Estimated sales range
Not available
Not available
Price history
| Date | Event | Price |
|---|---|---|
| 7/1/2025 | Price change | $520,990+1.2%$210/sqft |
Source: Coventry Homes | ||
| 4/11/2025 | Price change | $514,990+0.4%$207/sqft |
Source: Coventry Homes | ||
| 1/23/2025 | Price change | $512,990+2.2%$206/sqft |
Source: Coventry Homes | ||
| 12/31/2024 | Listed for sale | $501,990$202/sqft |
Source: Coventry Homes | ||
Public tax history
Monthly payment
Neighborhood: 78254
Nearby schools
GreatSchools rating
- 5/10Scarborough Elementary SchoolGrades: PK-5Distance: 1.2 mi
- 7/10Folks MiddleGrades: 6-8Distance: 0.4 mi
- 8/10Sonia Sotomayor High SchoolGrades: 9-12Distance: 0.5 mi
Schools provided by the builder
- Elementary: Scarborough Elementary School (Onsite)
- Middle: Folks Middle School
- High: Sonia Sotomayor High School
- District: Northside ISD
Source: Coventry Homes. This data may not be complete. We recommend contacting the local school district to confirm school assignments for this home.
