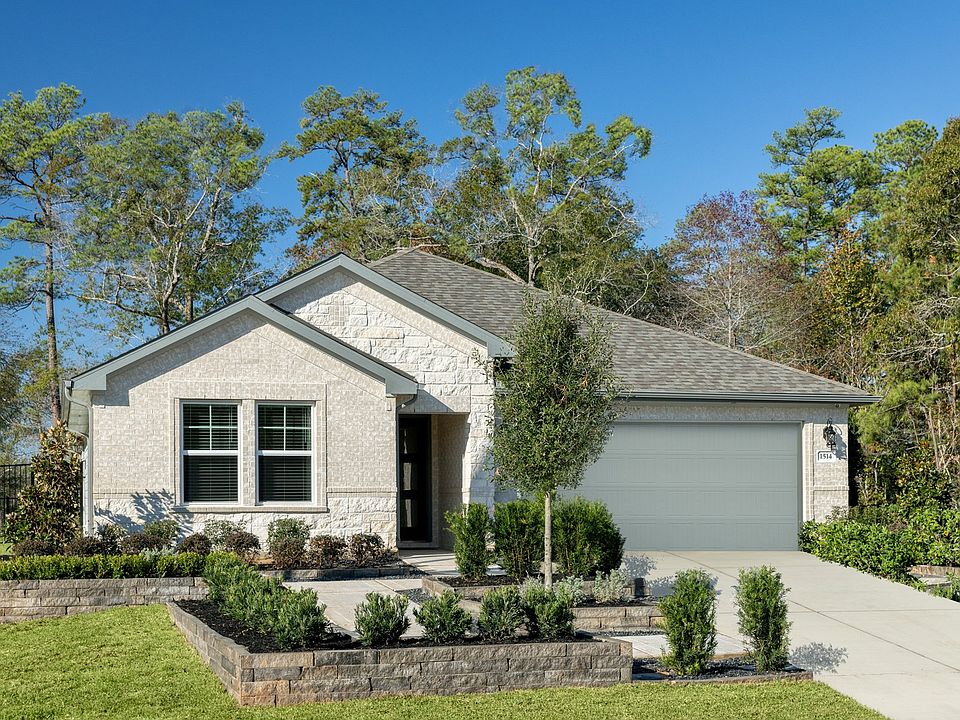Skip the theater and enjoy movie night at home from the comfort of the Kessler's second-story game room. Downstairs, the primary suite boasts dual sinks and a large walk-in closet. A useful kitchen island overlooks the open family room and dining room.
Special offer
from $379,840
Buildable plan: The Kessler (L454), Stewart's Ranch, Conroe, TX 77301
5beds
2,958sqft
Single Family Residence
Built in 2025
-- sqft lot
$365,000 Zestimate®
$128/sqft
$-- HOA
Buildable plan
This is a floor plan you could choose to build within this community.
View move-in ready homesWhat's special
Dining roomOpen family roomSecond-story game roomUseful kitchen island
- 34 |
- 1 |
Travel times
Schedule tour
Select your preferred tour type — either in-person or real-time video tour — then discuss available options with the builder representative you're connected with.
Facts & features
Interior
Bedrooms & bathrooms
- Bedrooms: 5
- Bathrooms: 4
- Full bathrooms: 4
Interior area
- Total interior livable area: 2,958 sqft
Property
Parking
- Total spaces: 2
- Parking features: Attached
- Attached garage spaces: 2
Features
- Levels: 2.0
- Stories: 2
Construction
Type & style
- Home type: SingleFamily
- Property subtype: Single Family Residence
Condition
- New Construction
- New construction: Yes
Details
- Builder name: Meritage Homes
Community & HOA
Community
- Subdivision: Stewart's Ranch
Location
- Region: Conroe
Financial & listing details
- Price per square foot: $128/sqft
- Date on market: 9/3/2025
About the community
PlaygroundPark
From the low $300s. Located off SH-336 in Conroe with premier access to I-45, Stewart's Ranch makes it easy to work and play. Let the kids run at the future playground and pavilion or explore the nearby 201- acre Carl Barton Jr. park. We also build each home with innovative, energy-efficient features that cut down on utility bills so you can afford to do more living.*
Time is Right Sales Event
Now through October 15, enjoy a monthly payment as low as $1,859 with our limited-time 2/1 buydown rate of 2.99% (5.807% APR) plus up to $7,500 in closing costs on select homes.Source: Meritage Homes

