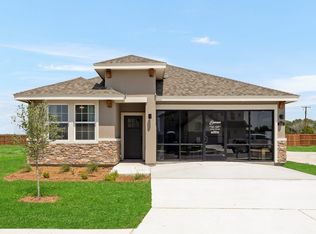New construction
Stewart Coves by Esperanza Homes
San Juan, TX 78589
Now selling
From $224k
3-5 bedrooms
2-4 bathrooms
1.2-3.0k sqft
What's special
Located in "The Friendly City," of San Juan, Texas, Stewart Coves provides beautiful, attainable homes conveniently close to schools, workplaces, and essential amenities. Just minutes from Interstate 2, residents have easy access to grocery stores, La Plaza Mall, and healthcare facilities such as Rio Grande Regional Hospital and South Texas Health System. Stewart Coves features 184 homes sites, offering 10 floor plans with various elevations such as Tuscan, Traditional, Contemporary, and Farmhouse styles. Homes start from the low $200,000s and up, offering 3 to 6 bedrooms, 2 to 3.5 baths, a 1 to 2 car garage, and range from 1,234 - 3,037 sq. ft.
