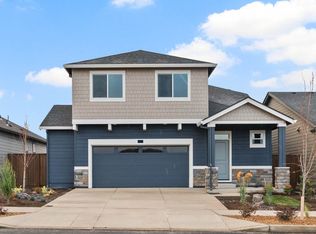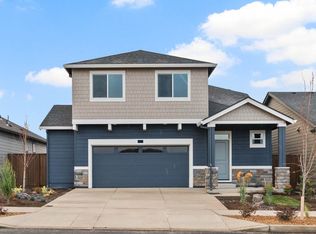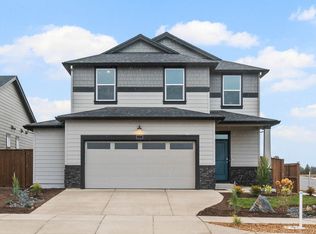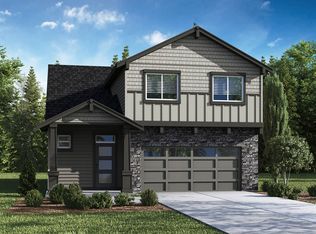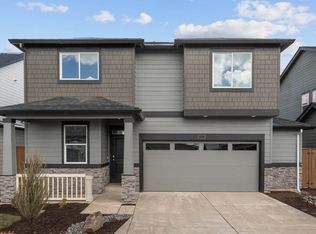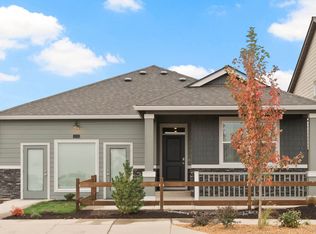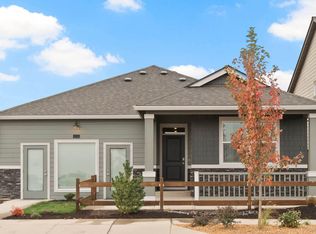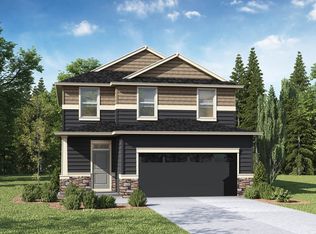Buildable plan: Pacific, Stevens Ranch, Bend, OR 97702
Buildable plan
This is a floor plan you could choose to build within this community.
View move-in ready homesWhat's special
- 67 |
- 5 |
Travel times
Schedule tour
Select your preferred tour type — either in-person or real-time video tour — then discuss available options with the builder representative you're connected with.
Facts & features
Interior
Bedrooms & bathrooms
- Bedrooms: 4
- Bathrooms: 3
- Full bathrooms: 2
- 1/2 bathrooms: 1
Interior area
- Total interior livable area: 2,332 sqft
Video & virtual tour
Property
Parking
- Total spaces: 2
- Parking features: Garage
- Garage spaces: 2
Features
- Levels: 2.0
- Stories: 2
Construction
Type & style
- Home type: Townhouse
- Property subtype: Townhouse
Condition
- New Construction
- New construction: Yes
Details
- Builder name: D.R. Horton
Community & HOA
Community
- Subdivision: Stevens Ranch
Location
- Region: Bend
Financial & listing details
- Price per square foot: $268/sqft
- Date on market: 11/25/2025
About the community
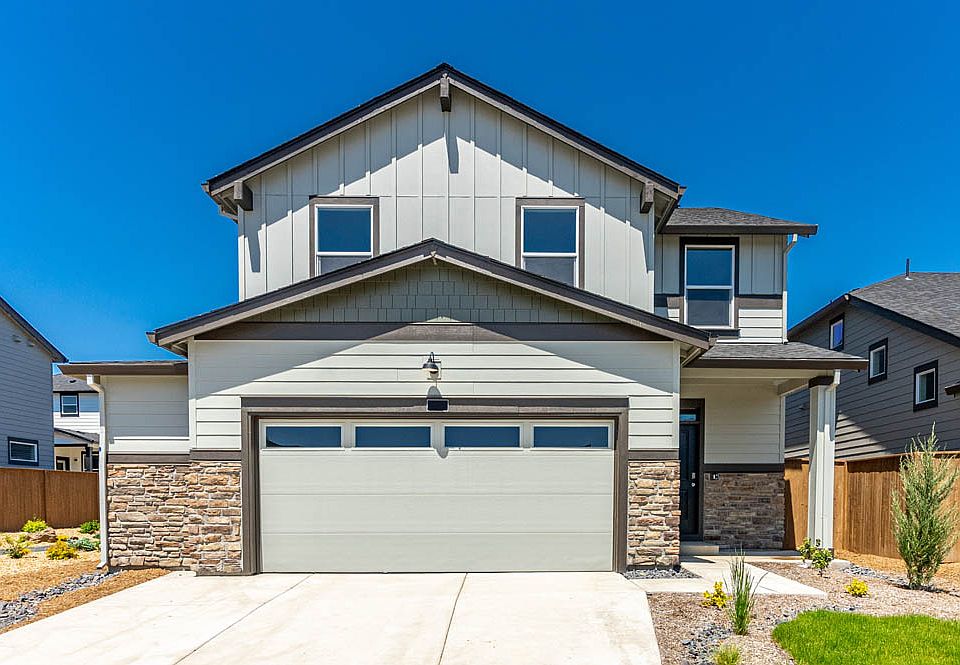
Source: DR Horton
12 homes in this community
Available homes
| Listing | Price | Bed / bath | Status |
|---|---|---|---|
| 21220 SE Pelee Dr | $597,995 | 5 bed / 3 bath | Available |
| 21228 SE Pelee Dr | $597,995 | 4 bed / 2 bath | Available |
| 21653 SE Fuji Dr | $597,995 | 5 bed / 3 bath | Available |
| 21657 SE Fuji Dr | $624,995 | 4 bed / 3 bath | Available |
| 21564 SE Etna Pl | $669,995 | 4 bed / 3 bath | Available |
| 21548 SE Etna Pl | $689,995 | 4 bed / 3 bath | Available |
| 21704 SE Stromboli Ln | $544,995 | 3 bed / 2 bath | Pending |
| 21712 SE Stromboli Ln | $594,995 | 4 bed / 2 bath | Pending |
| 21708 SE Stromboli Ln | $610,995 | 4 bed / 3 bath | Pending |
| 21716 SE Stromboli Ln | $614,995 | 4 bed / 3 bath | Pending |
| 21532 SE Etna Pl | $624,995 | 4 bed / 3 bath | Pending |
| 21224 SE Pelee Dr | $651,995 | 4 bed / 3 bath | Pending |
Source: DR Horton
Contact builder

By pressing Contact builder, you agree that Zillow Group and other real estate professionals may call/text you about your inquiry, which may involve use of automated means and prerecorded/artificial voices and applies even if you are registered on a national or state Do Not Call list. You don't need to consent as a condition of buying any property, goods, or services. Message/data rates may apply. You also agree to our Terms of Use.
Learn how to advertise your homesEstimated market value
Not available
Estimated sales range
Not available
$3,418/mo
Price history
| Date | Event | Price |
|---|---|---|
| 1/8/2026 | Listed for sale | $624,995-0.5%$268/sqft |
Source: | ||
| 10/3/2025 | Listing removed | $627,995$269/sqft |
Source: | ||
| 9/25/2025 | Price change | $627,995+0.5%$269/sqft |
Source: | ||
| 9/4/2025 | Price change | $624,995+1.6%$268/sqft |
Source: | ||
| 7/26/2025 | Price change | $614,995-4.4%$264/sqft |
Source: | ||
Public tax history
Monthly payment
Neighborhood: 97702
Nearby schools
GreatSchools rating
- 6/10Silver Rail Elementary SchoolGrades: K-5Distance: 1.8 mi
- 5/10High Desert Middle SchoolGrades: 6-8Distance: 0.9 mi
- 4/10Caldera High SchoolGrades: 9-12Distance: 1.9 mi
Schools provided by the builder
- Elementary: Silver Rail Elementary
- Middle: High Desert Middle School
- High: Caldera High School
- District: Bend-La Pine
Source: DR Horton. This data may not be complete. We recommend contacting the local school district to confirm school assignments for this home.
