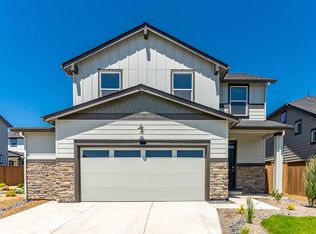New construction
Stevens Ranch by D.R. Horton
Bend, OR 97702
Now selling
From $545k
3-5 bedrooms
2-3 bathrooms
1.4-2.3k sqft
What's special
Welcome to Stevens Ranch, a magnificent new home community in Bend, Oregon. Our community offers one to two-level floor plans ranging from 1,435 to 2,332 square feet, the homes offer 3 to 5 bedrooms, 2 to 3 bathrooms, and an attached 2 car garage, there's undoubtedly a home that will fit your desires.
Each home at Stevens Ranch is designed to prioritize comfort within the community. The open concept living areas feature a modern electric fireplace, while the kitchens boast shaker-style cabinets, solid-surface countertops, and brand-new stainless-steel appliances, turning snack time into an elegant culinary experience. The upgraded carpeting throughout the upper level of some homes adds an extra layer of relaxation. The front yards in the community maintain their pristine look year-round, thanks to low-maintenance landscaping that enhances each home's curb appeal.
Each D.R. Horton home is set with Smart Home technology and a 10-year limited warranty. Control your home with ease, ensuring peace of mind and convenience in the palm of your hands.
Conveniently located near Reed Market Rd, Stevens Ranch is situated in a serene residential area in Bend, close to prime outdoor living with access to the city and historic downtown Bend. You are close to great shopping and dining options. You are 3.5 miles from the Old Mill District and only 0.6 miles from local favorites like Cascade Lakes Pub and Haven Bagel & Coffee. Outdoor enthusiasts will love the proximity to Pilot Butte State Park, Alpenglow Park, and Bessie Butte. Additionally, easy access to Highways 20 and 97 ensures that you're never too far from where you need to go.
Uncover beautiful floor plans and modern features at excellent prices at Stevens Ranch in Bend. Find your new home today in one of Oregon's serene cities. We can't wait to welcome you home! Photos are representative of plan only and may vary as built.
