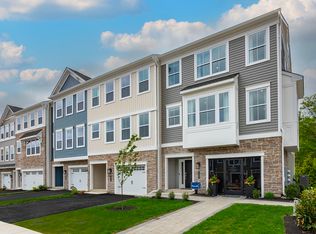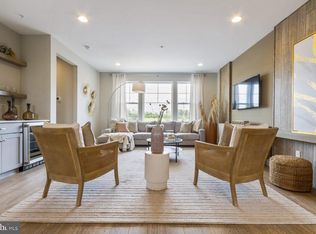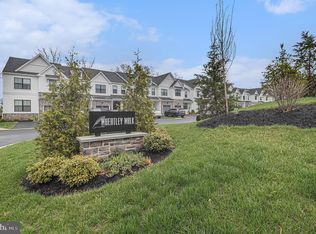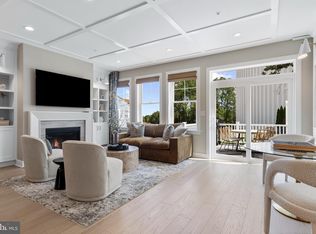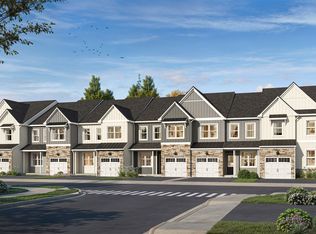Buildable plan: Warwick, Sterling Walk, Lansdale, PA 19446
Buildable plan
This is a floor plan you could choose to build within this community.
View move-in ready homesWhat's special
- 302 |
- 16 |
Travel times
Schedule tour
Select your preferred tour type — either in-person or real-time video tour — then discuss available options with the builder representative you're connected with.
Facts & features
Interior
Bedrooms & bathrooms
- Bedrooms: 3
- Bathrooms: 3
- Full bathrooms: 2
- 1/2 bathrooms: 1
Heating
- Forced Air
Cooling
- Central Air
Features
- Walk-In Closet(s)
Interior area
- Total interior livable area: 2,335 sqft
Video & virtual tour
Property
Parking
- Total spaces: 1
- Parking features: Attached, Off Street
- Attached garage spaces: 1
Features
- Levels: 3.0
- Stories: 3
- Patio & porch: Deck
Construction
Type & style
- Home type: Townhouse
- Property subtype: Townhouse
Materials
- Vinyl Siding, Stone
- Roof: Shake
Condition
- New Construction
- New construction: Yes
Details
- Builder name: W.B. Homes, Inc.
Community & HOA
Community
- Security: Fire Sprinkler System
- Subdivision: Sterling Walk
HOA
- Has HOA: Yes
- HOA fee: $149 monthly
Location
- Region: Lansdale
Financial & listing details
- Price per square foot: $227/sqft
- Date on market: 10/27/2025
About the community
Source: WB Homes
2 homes in this community
Available homes
| Listing | Price | Bed / bath | Status |
|---|---|---|---|
| 381 Sydney Ln | $549,990 | 3 bed / 3 bath | Pending |
Available lots
| Listing | Price | Bed / bath | Status |
|---|---|---|---|
| 1533 N Broad St | $499,990+ | 3 bed / 3 bath | Customizable |
Source: WB Homes
Contact builder

By pressing Contact builder, you agree that Zillow Group and other real estate professionals may call/text you about your inquiry, which may involve use of automated means and prerecorded/artificial voices and applies even if you are registered on a national or state Do Not Call list. You don't need to consent as a condition of buying any property, goods, or services. Message/data rates may apply. You also agree to our Terms of Use.
Learn how to advertise your homesEstimated market value
$528,200
$502,000 - $555,000
Not available
Price history
| Date | Event | Price |
|---|---|---|
| 10/17/2024 | Listed for sale | $529,990$227/sqft |
Source: | ||
Public tax history
Monthly payment
Neighborhood: 19446
Nearby schools
GreatSchools rating
- 4/10Kulp El SchoolGrades: K-6Distance: 0.9 mi
- 4/10Penndale Middle SchoolGrades: 7-9Distance: 1.5 mi
- 9/10North Penn Senior High SchoolGrades: 10-12Distance: 2.8 mi
Schools provided by the builder
- Elementary: Kulp Elementary School
- Middle: Penndale Middle School
- High: North Penn High School
- District: North Penn School District
Source: WB Homes. This data may not be complete. We recommend contacting the local school district to confirm school assignments for this home.
