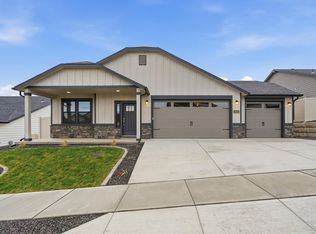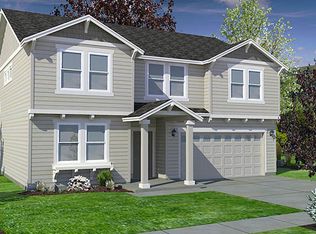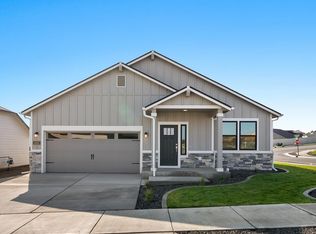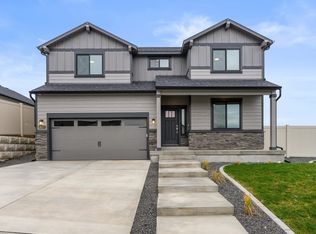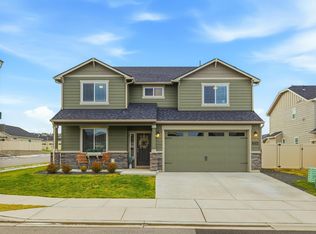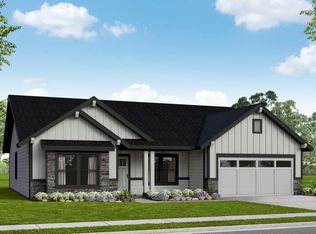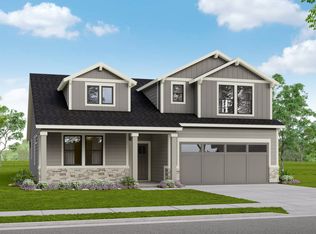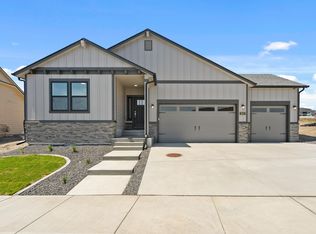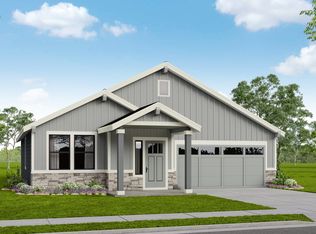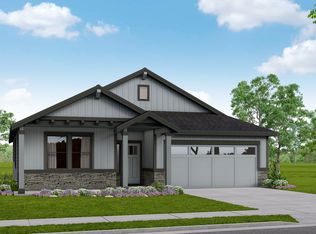Buildable plan: The Timberline, Sterling Ridge, Greenacres, WA 99016
Buildable plan
This is a floor plan you could choose to build within this community.
View move-in ready homesWhat's special
- 49 |
- 4 |
Travel times
Schedule tour
Select your preferred tour type — either in-person or real-time video tour — then discuss available options with the builder representative you're connected with.
Facts & features
Interior
Bedrooms & bathrooms
- Bedrooms: 4
- Bathrooms: 3
- Full bathrooms: 2
- 1/2 bathrooms: 1
Interior area
- Total interior livable area: 2,211 sqft
Property
Parking
- Total spaces: 2
- Parking features: Garage
- Garage spaces: 2
Features
- Levels: 2.0
- Stories: 2
Construction
Type & style
- Home type: SingleFamily
- Property subtype: Single Family Residence
Condition
- New Construction
- New construction: Yes
Details
- Builder name: Hayden Homes, Inc.
Community & HOA
Community
- Subdivision: Sterling Ridge
Location
- Region: Greenacres
Financial & listing details
- Price per square foot: $262/sqft
- Date on market: 12/26/2025
About the community
Unlock 2026 Home Savings Event Happening Now!
Unlock 2026 Home Savings Event Happening Now!Source: Hayden Homes
6 homes in this community
Available homes
| Listing | Price | Bed / bath | Status |
|---|---|---|---|
| 18110 E Barclay Ct | $499,990 | 3 bed / 2 bath | Available |
| 18134 E Barclay Ct | $509,990 | 3 bed / 2 bath | Available |
| 18160 E Barclay Ct | $514,990 | 3 bed / 2 bath | Available |
| 1624 S Moen St | $549,990 | 4 bed / 2 bath | Available |
Available lots
| Listing | Price | Bed / bath | Status |
|---|---|---|---|
| 18194 E Barclay Ct | $525,990+ | 3 bed / 2 bath | Customizable |
| 18196 E Barclay Ct | $549,990+ | 3 bed / 2 bath | Customizable |
Source: Hayden Homes
Contact builder

By pressing Contact builder, you agree that Zillow Group and other real estate professionals may call/text you about your inquiry, which may involve use of automated means and prerecorded/artificial voices and applies even if you are registered on a national or state Do Not Call list. You don't need to consent as a condition of buying any property, goods, or services. Message/data rates may apply. You also agree to our Terms of Use.
Learn how to advertise your homesEstimated market value
$579,200
$550,000 - $608,000
$2,967/mo
Price history
| Date | Event | Price |
|---|---|---|
| 1/9/2025 | Listed for sale | $579,990$262/sqft |
Source: | ||
Public tax history
Unlock 2026 Home Savings Event Happening Now!
Unlock 2026 Home Savings Event Happening Now!Source: Hayden Homes, Inc.Monthly payment
Neighborhood: 99016
Nearby schools
GreatSchools rating
- 6/10Sunrise Elementary SchoolGrades: PK-5Distance: 5 mi
- 6/10Evergreen Middle SchoolGrades: 6-8Distance: 2.4 mi
- 7/10Central Valley High SchoolGrades: 9-12Distance: 1.6 mi
