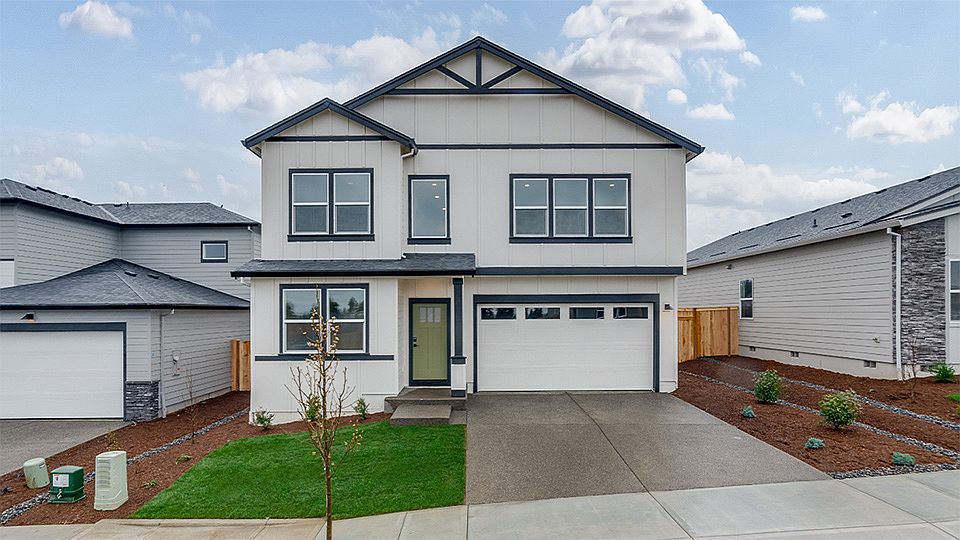The charming Wellington floor plan is a 2,270 square foot home available at Highland Terrace in La Center, Washington. It contains 5 bedrooms, 2.75 bathrooms, and either a 2- or 3-car attached garage.
A bright 2-story entryway spotlights a bedroom and ¾ bath, perfect for a home office with plenty of natural light and a little privacy from the living areas. Proceeding further in, a party-perfect open great room unfurls, with a floor-to-ceiling electric fireplace on one wall and a stylish kitchen on the other boasting either chrome or gold hardware, a farmhouse sink, stainless-steel appliances, and ample storage. Invite your circle to dine at the kitchen island with a breakfast bar, or outside the sliding door on the patio.
Make your way upstairs to find 4 more bedrooms surrounding a handy laundry room and full bathroom with a water closet. The oversized 4th bedroom could serve several functions, like a rumpus room or TV room. The luxe primary suite sports a large walk-in closet and an attached bathroom with a double vanity and glass-stalled shower.
A 10-year limited warranty and smart features are included! Photos are representative of plan only and may vary as built. Schedule a tour of Sterling Ranch today and learn more about our new community!
New construction
from $623,995
Buildable plan: Wellington, Sterling Ranch, Battle Ground, WA 98604
5beds
2,270sqft
Single Family Residence
Built in 2025
-- sqft lot
$623,700 Zestimate®
$275/sqft
$-- HOA
Buildable plan
This is a floor plan you could choose to build within this community.
View move-in ready homes- 57 |
- 1 |
Travel times
Schedule tour
Select your preferred tour type — either in-person or real-time video tour — then discuss available options with the builder representative you're connected with.
Select a date
Facts & features
Interior
Bedrooms & bathrooms
- Bedrooms: 5
- Bathrooms: 3
- Full bathrooms: 2
- 1/2 bathrooms: 1
Interior area
- Total interior livable area: 2,270 sqft
Video & virtual tour
Property
Parking
- Total spaces: 2
- Parking features: Garage
- Garage spaces: 2
Features
- Levels: 2.0
- Stories: 2
Construction
Type & style
- Home type: SingleFamily
- Property subtype: Single Family Residence
Condition
- New Construction
- New construction: Yes
Details
- Builder name: D.R. Horton
Community & HOA
Community
- Subdivision: Sterling Ranch
Location
- Region: Battle Ground
Financial & listing details
- Price per square foot: $275/sqft
- Date on market: 6/15/2025
About the community
Sterling Ranch is a charming new home community in Battle Ground, Washington. Offering floor plans with 4 to 5 bedrooms, 2 to 3.5 bathrooms, and 2- or 3- car attached garages, these homes are spacious and stylish. Each home has either a modern or farmhouse interior design package, with premium flooring and hard surfaces and a floor-to-ceiling fireplace in the living room.
All homes in this neighborhood come equipped with D.R. Horton's Smart Home Package, allowing you to adjust your lights and thermostat in a snap. Homes also include a 10-year limited warranty, protecting your peace of mind.
This community is located less than 3 miles from Battle Ground Lake State Park! Keep your kayak in your 3-car garage and paddle on the lake, or bike in and explore the trails. Restaurants, coffee shops, grocery stores, and a gym are all corralled about 2 miles down a flat road with sidewalks from Sterling Ranch. The community has its own pocket park as well for extra room to romp.
Lasso your new home today at Sterling Ranch! Schedule a tour of our models and learn more about our community of new build homes.
Source: DR Horton

