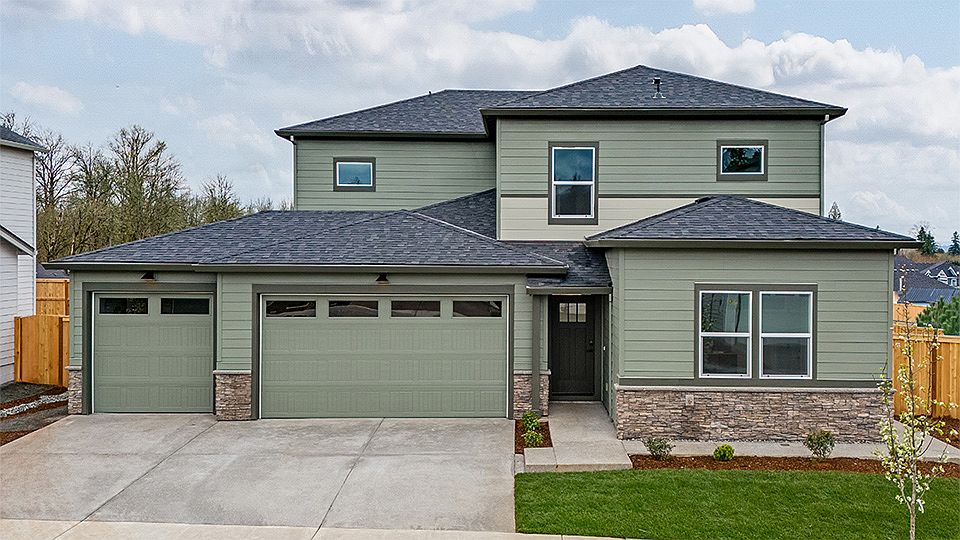Discover the perfect blend of comfort and style with the Ashland floor plan at Sterling Ranch in Battle Ground, Washington. This thoughtfully designed 2,705 square foot home offers spacious living areas, modern amenities, and a layout that invites cherished moments with family and friends. It contains 5 bedrooms, 3 bathrooms, and either a 2- or 3-car garage.
When you enter the home, you'll first encounter a den on the main level with an adjacent ¾ bath, perfect for a home office or bonus bedroom. Down the hallways and through the dining room, an open concept great room with a floor-to-ceiling tile or shiplap electric fireplace warms the space. A generously sized kitchen boasts a full walk-in pantry, a large island with a breakfast bar, stainless-steel appliances, and full-height tile backsplash to inspire your culinary creations.
Upstairs, a dynamic loft area becomes a media room or work-from-home space. 4 bedrooms surround a full bathroom and handy laundry room. The 4th bedroom and the primary suite both have walk-in closets. The ample primary stretches along the rear of the home and has an attached bathroom with double vanity and water closet as well.
With fashionable finishes and high-quality surfaces throughout, explore the possibilities that the Ashland has to offer and start your new chapter today at Sterling Ranch in Battle Ground!
Photos are representative of plan only and may vary as built.
New construction
from $679,995
Buildable plan: Ashland, Sterling Ranch, Battle Ground, WA 98604
5beds
2,739sqft
Single Family Residence
Built in 2025
-- sqft lot
$679,400 Zestimate®
$248/sqft
$-- HOA
Buildable plan
This is a floor plan you could choose to build within this community.
View move-in ready homes- 24 |
- 2 |
Travel times
Schedule tour
Select your preferred tour type — either in-person or real-time video tour — then discuss available options with the builder representative you're connected with.
Select a date
Facts & features
Interior
Bedrooms & bathrooms
- Bedrooms: 5
- Bathrooms: 3
- Full bathrooms: 3
Interior area
- Total interior livable area: 2,739 sqft
Video & virtual tour
Property
Parking
- Total spaces: 2
- Parking features: Garage
- Garage spaces: 2
Features
- Levels: 2.0
- Stories: 2
Construction
Type & style
- Home type: SingleFamily
- Property subtype: Single Family Residence
Condition
- New Construction
- New construction: Yes
Details
- Builder name: D.R. Horton
Community & HOA
Community
- Subdivision: Sterling Ranch
Location
- Region: Battle Ground
Financial & listing details
- Price per square foot: $248/sqft
- Date on market: 2/17/2025
About the community
Sterling Ranch is a charming new home community in Battle Ground, Washington. Offering floor plans with 4 to 5 bedrooms, 2 to 3.5 bathrooms, and 2- or 3- car attached garages, these homes are spacious and stylish. Each home has either a modern or farmhouse interior design package, with premium flooring and hard surfaces and a floor-to-ceiling fireplace in the living room.
Sterling Ranch is also offering a new MultiGen floor plan, with a 1 bed / 1 bath attached private suite on the main level with its own living area and both an interior and separate exterior entrance.
All homes in this neighborhood come equipped with D.R. Horton's Smart Home Package, allowing you to adjust your lights and thermostat in a snap. Homes also include a 10-year limited warranty, protecting your peace of mind.
This community is located less than 3 miles from Battle Ground Lake State Park! Keep your kayak in your 3-car garage and paddle on the lake, or bike in and explore the trails. Restaurants, coffee shops, grocery stores, and a gym are all corralled about 2 miles down a flat road with sidewalks from Sterling Ranch. The community has its own pocket park as well for extra room to romp.
Lasso your new home today at Sterling Ranch! Schedule a tour of our models and learn more about our community of new build homes.
Source: DR Horton

