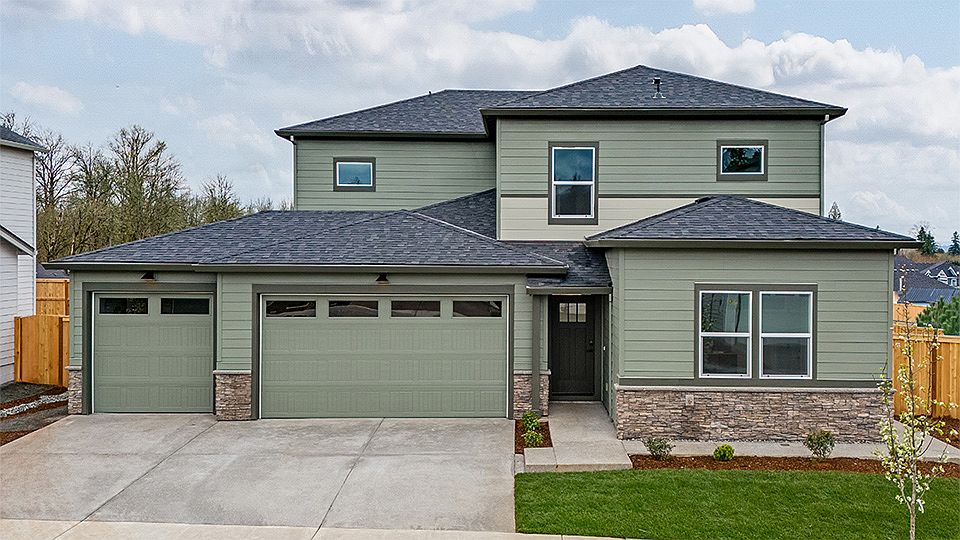The Cali is a ramblin' ranch-style floor plan available at Sterling Ranch in Battle Ground, Washington. Suited for 1-level living, these single-story homes boast 4 bedrooms, 2 bathrooms, and a 2- or 3-car garage. Stunning vaulted ceilings and elevated finishes inside create an airy and bright feeling.
Entering the home, you'll first find 2 bedrooms with an adjacent full bathroom that has a combination shower/tub. Proceeding to the heart of the home, a magnificent great room awaits. A modern corner kitchen with a large, plumbed kitchen island welcomes loved ones to dine. Stainless-steel appliances and quartz counters are accented by either gold or chrome hardware and full-height tile backsplash. In the cozy living area, an electric fireplace with a floor-to-ceiling tile or shiplap hearth warms the space.
The fourth bedroom would make an excellent home office, tucked away from the foot traffic of the great room down its own hallway. A laundry room is right next door. The primary suite hosts a double vanity in the en suite bath and an ample walk-in closet.
The Cali floor plan is welcoming and stylish. Visit Sterling Ranch in Battle Ground, Washington today and explore our model!
Photos are representative of plan only and may vary as built.
New construction
from $569,995
Buildable plan: Cali, Sterling Ranch, Battle Ground, WA 98604
4beds
1,802sqft
Single Family Residence
Built in 2025
-- sqft lot
$569,700 Zestimate®
$316/sqft
$-- HOA
Buildable plan
This is a floor plan you could choose to build within this community.
View move-in ready homes- 85 |
- 4 |
Travel times
Schedule tour
Select your preferred tour type — either in-person or real-time video tour — then discuss available options with the builder representative you're connected with.
Select a date
Facts & features
Interior
Bedrooms & bathrooms
- Bedrooms: 4
- Bathrooms: 2
- Full bathrooms: 2
Interior area
- Total interior livable area: 1,802 sqft
Video & virtual tour
Property
Parking
- Total spaces: 2
- Parking features: Garage
- Garage spaces: 2
Features
- Levels: 1.0
- Stories: 1
Construction
Type & style
- Home type: SingleFamily
- Property subtype: Single Family Residence
Condition
- New Construction
- New construction: Yes
Details
- Builder name: D.R. Horton
Community & HOA
Community
- Subdivision: Sterling Ranch
Location
- Region: Battle Ground
Financial & listing details
- Price per square foot: $316/sqft
- Date on market: 2/14/2025
About the community
Sterling Ranch is a charming new home community in Battle Ground, Washington. Offering floor plans with 4 to 5 bedrooms, 2 to 3.5 bathrooms, and 2- or 3- car attached garages, these homes are spacious and stylish. Each home has either a modern or farmhouse interior design package, with premium flooring and hard surfaces and a floor-to-ceiling fireplace in the living room.
Sterling Ranch is also offering a new MultiGen floor plan, with a 1 bed / 1 bath attached private suite on the main level with its own living area and both an interior and separate exterior entrance.
All homes in this neighborhood come equipped with D.R. Horton's Smart Home Package, allowing you to adjust your lights and thermostat in a snap. Homes also include a 10-year limited warranty, protecting your peace of mind.
This community is located less than 3 miles from Battle Ground Lake State Park! Keep your kayak in your 3-car garage and paddle on the lake, or bike in and explore the trails. Restaurants, coffee shops, grocery stores, and a gym are all corralled about 2 miles down a flat road with sidewalks from Sterling Ranch. The community has its own pocket park as well for extra room to romp.
Lasso your new home today at Sterling Ranch! Schedule a tour of our models and learn more about our community of new build homes.
Source: DR Horton

