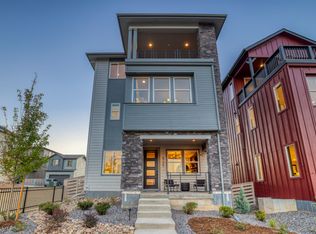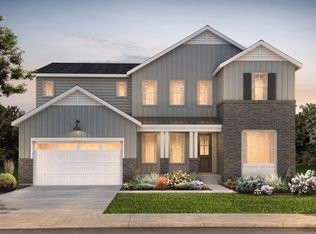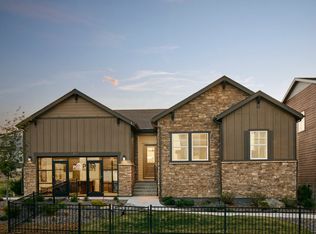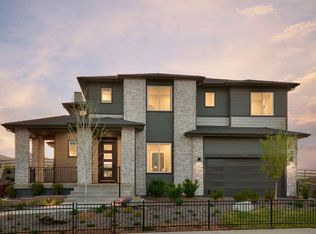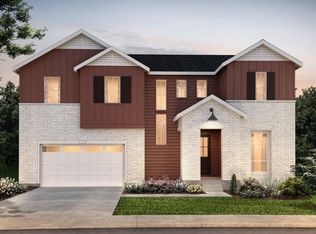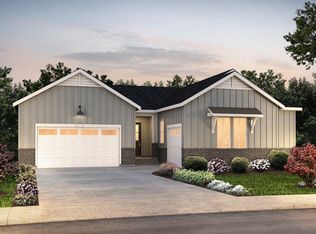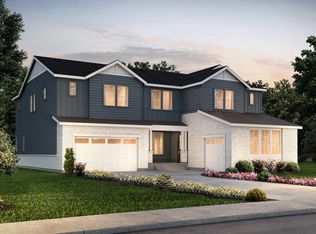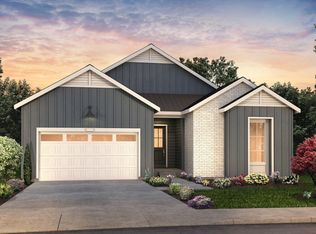The Preston floor plan in Littleton, CO, is a versatile new home design perfect for hosting and everyday living. Its open layout is ideal for entertaining, while kitchen upgrades like a waterfall edge island add a sleek, modern vibe. Need more space? Opt for the finished basement with an extra bedroom, bathroom, and game room. Find the perfect balance of comfort and style in this new construction.
from $867,990
Buildable plan: Preston, Sterling Ranch, Littleton, CO 80125
4beds
2,937sqft
Est.:
Single Family Residence
Built in 2026
-- sqft lot
$-- Zestimate®
$296/sqft
$-- HOA
Buildable plan
This is a floor plan you could choose to build within this community.
View move-in ready homesWhat's special
Finished basementWaterfall edge islandKitchen upgradesGame roomOpen layoutExtra bedroom
- 29 |
- 4 |
Travel times
Facts & features
Interior
Bedrooms & bathrooms
- Bedrooms: 4
- Bathrooms: 3
- Full bathrooms: 2
- 1/2 bathrooms: 1
Interior area
- Total interior livable area: 2,937 sqft
Video & virtual tour
Property
Parking
- Total spaces: 3
- Parking features: Garage
- Garage spaces: 3
Features
- Levels: 2.0
- Stories: 2
Construction
Type & style
- Home type: SingleFamily
- Property subtype: Single Family Residence
Condition
- New Construction
- New construction: Yes
Details
- Builder name: Pulte Homes
Community & HOA
Community
- Subdivision: Sterling Ranch
Location
- Region: Littleton
Financial & listing details
- Price per square foot: $296/sqft
- Date on market: 11/25/2025
About the community
PoolPlaygroundParkTrails+ 1 more
Sterling Ranch is a vibrant new construction community in Littleton, CO, a convenient commute from Downtown Denver. These Colorado-inspired new construction homes feature smart home technology and offer access to scenic trails, open spaces, a rec center, and even a local brewery. Ideal for those seeking a connected lifestyle with convenience and natural beauty. Learn more today!
8811 Hotchkiss St, Littleton, CO 80125
Source: Pulte
3 homes in this community
Available homes
| Listing | Price | Bed / bath | Status |
|---|---|---|---|
| 8449 Ordway Drive | $1,087,280 | 5 bed / 4 bath | Available |
| 8536 Hotchkiss Street | $1,124,990 | 4 bed / 5 bath | Pending |
| 8862 Hotchkiss Street | $1,243,558 | 5 bed / 5 bath | Pending |
Source: Pulte
Contact builder

Connect with the builder representative who can help you get answers to your questions.
By pressing Contact builder, you agree that Zillow Group and other real estate professionals may call/text you about your inquiry, which may involve use of automated means and prerecorded/artificial voices and applies even if you are registered on a national or state Do Not Call list. You don't need to consent as a condition of buying any property, goods, or services. Message/data rates may apply. You also agree to our Terms of Use.
Learn how to advertise your homesEstimated market value
Not available
Estimated sales range
Not available
$4,028/mo
Price history
| Date | Event | Price |
|---|---|---|
| 1/5/2025 | Listed for sale | $867,990+1.2%$296/sqft |
Source: | ||
| 12/6/2023 | Listing removed | -- |
Source: | ||
| 12/11/2022 | Listed for sale | $857,990$292/sqft |
Source: | ||
Public tax history
Tax history is unavailable.
Monthly payment
Neighborhood: 80125
Nearby schools
GreatSchools rating
- 8/10Coyote Creek Elementary SchoolGrades: PK-6Distance: 2.9 mi
- 6/10Ranch View Middle SchoolGrades: 7-8Distance: 3.5 mi
- 9/10Thunderridge High SchoolGrades: 9-12Distance: 3.7 mi
