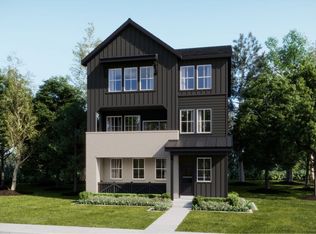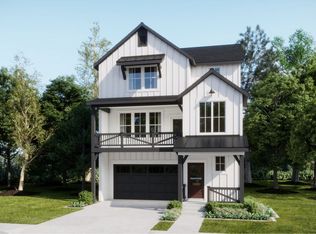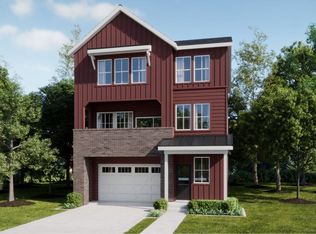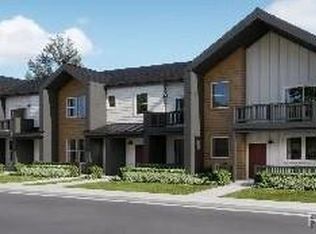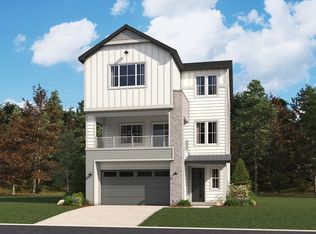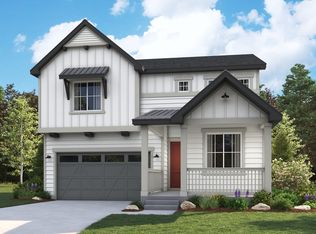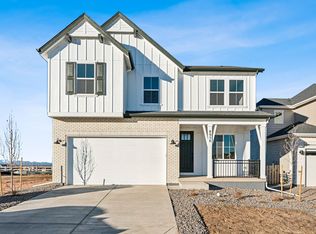Buildable plan: Visage, Sterling Ranch : The Skyline Collection, Littleton, CO 80125
Buildable plan
This is a floor plan you could choose to build within this community.
View move-in ready homesWhat's special
- 82 |
- 1 |
Travel times
Schedule tour
Select your preferred tour type — either in-person or real-time video tour — then discuss available options with the builder representative you're connected with.
Facts & features
Interior
Bedrooms & bathrooms
- Bedrooms: 4
- Bathrooms: 4
- Full bathrooms: 3
- 1/2 bathrooms: 1
Interior area
- Total interior livable area: 2,235 sqft
Property
Parking
- Total spaces: 2
- Parking features: Garage
- Garage spaces: 2
Features
- Levels: 3.0
- Stories: 3
Construction
Type & style
- Home type: SingleFamily
- Property subtype: Single Family Residence
Condition
- New Construction
- New construction: Yes
Details
- Builder name: Lennar
Community & HOA
Community
- Subdivision: Sterling Ranch : The Skyline Collection
Location
- Region: Littleton
Financial & listing details
- Price per square foot: $304/sqft
- Date on market: 12/2/2025
About the community
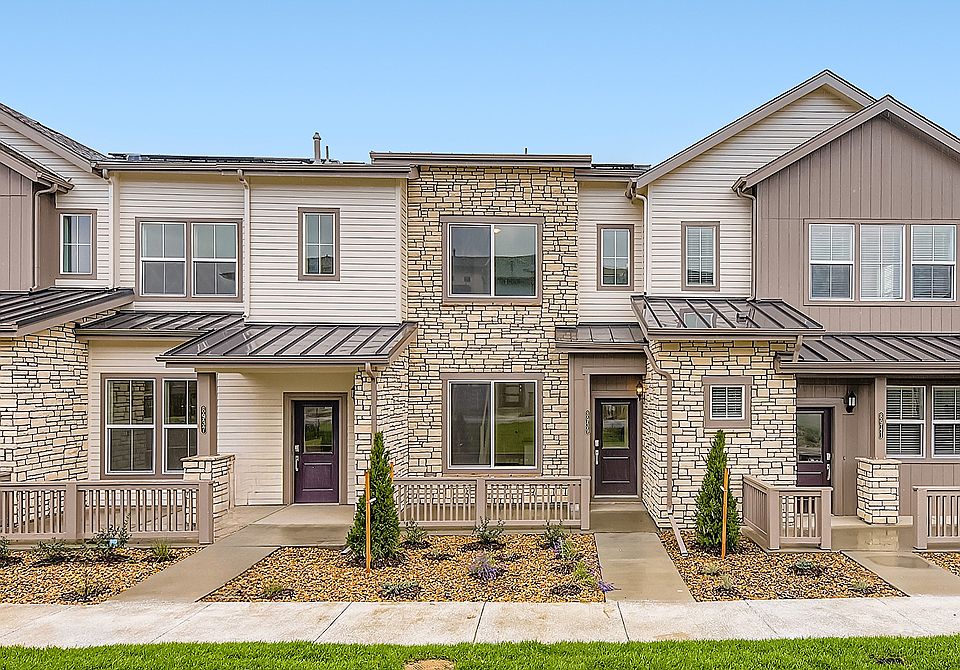
Source: Lennar Homes
8 homes in this community
Available homes
| Listing | Price | Bed / bath | Status |
|---|---|---|---|
| 7390 Whiteclover Lane | $624,900 | 3 bed / 3 bath | Available |
| 7363 Whiteclover Trail | $704,900 | 4 bed / 4 bath | Available |
| 7442 Whiteclover Trail | $604,800 | 3 bed / 3 bath | Pending |
| 7456 Whiteclover Trail | $620,900 | 4 bed / 4 bath | Pending |
| 8820 Watercress Circle | $624,350 | 4 bed / 4 bath | Pending |
| 7376 Whiteclover Trail | $639,900 | 3 bed / 3 bath | Pending |
| 7420 Whiteclover Trail | $689,850 | 4 bed / 4 bath | Pending |
| 8889 Watercress Circle | $694,800 | 4 bed / 4 bath | Pending |
Source: Lennar Homes
Contact builder

By pressing Contact builder, you agree that Zillow Group and other real estate professionals may call/text you about your inquiry, which may involve use of automated means and prerecorded/artificial voices and applies even if you are registered on a national or state Do Not Call list. You don't need to consent as a condition of buying any property, goods, or services. Message/data rates may apply. You also agree to our Terms of Use.
Learn how to advertise your homesEstimated market value
Not available
Estimated sales range
Not available
$3,332/mo
Price history
| Date | Event | Price |
|---|---|---|
| 3/6/2025 | Price change | $679,900-2.9%$304/sqft |
Source: | ||
| 2/13/2025 | Price change | $699,900-7.3%$313/sqft |
Source: | ||
| 1/8/2025 | Listed for sale | $754,900$338/sqft |
Source: | ||
Public tax history
Monthly payment
Neighborhood: 80125
Nearby schools
GreatSchools rating
- 8/10Coyote Creek Elementary SchoolGrades: PK-6Distance: 2.6 mi
- 6/10Ranch View Middle SchoolGrades: 7-8Distance: 3 mi
- 9/10Thunderridge High SchoolGrades: 9-12Distance: 3.3 mi
Schools provided by the builder
- Elementary: Roxborough Elementary School
- Middle: Ranch View Middle School
- High: Thunder Ridge High School
Source: Lennar Homes. This data may not be complete. We recommend contacting the local school district to confirm school assignments for this home.
