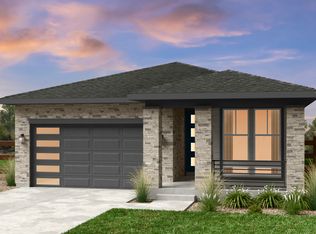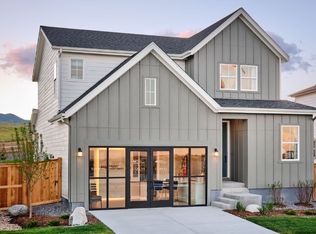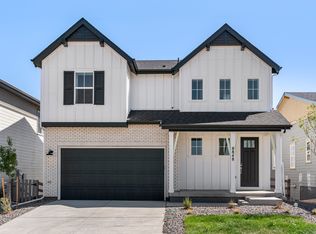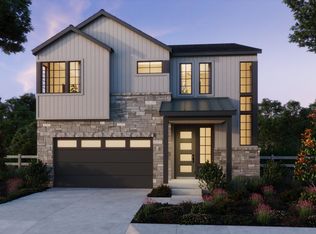Buildable plan: Granby, Sterling Ranch Ascent Village, Littleton, CO 80125
Buildable plan
This is a floor plan you could choose to build within this community.
View move-in ready homesWhat's special
- 156 |
- 7 |
Travel times
Schedule tour
Select your preferred tour type — either in-person or real-time video tour — then discuss available options with the builder representative you're connected with.
Facts & features
Interior
Bedrooms & bathrooms
- Bedrooms: 4
- Bathrooms: 3
- Full bathrooms: 2
- 1/2 bathrooms: 1
Interior area
- Total interior livable area: 2,503 sqft
Property
Parking
- Total spaces: 2
- Parking features: Garage
- Garage spaces: 2
Features
- Levels: 2.0
- Stories: 2
Construction
Type & style
- Home type: SingleFamily
- Property subtype: Single Family Residence
Condition
- New Construction
- New construction: Yes
Details
- Builder name: Taylor Morrison
Community & HOA
Community
- Subdivision: Sterling Ranch Ascent Village
Location
- Region: Littleton
Financial & listing details
- Price per square foot: $276/sqft
- Date on market: 12/18/2025
About the community
Conventional 30-Year Fixed Rate
Available on select quick move-in homes that close by Mar. 31 when using Taylor Morrison Home Funding, Inc.Source: Taylor Morrison
8 homes in this community
Available homes
| Listing | Price | Bed / bath | Status |
|---|---|---|---|
| 7267 Prairie Sage Place | $674,990 | 4 bed / 3 bath | Available |
| 8828 Whiteclover Street | $748,990 | 3 bed / 3 bath | Available |
| 8872 Pennycress Drive | $788,990 | 3 bed / 3 bath | Available |
| 8800 Whiteclover Street | $798,990 | 4 bed / 3 bath | Available |
| 7266 Goldbloom Lane | $799,990 | 4 bed / 3 bath | Available |
| 8958 Whiteclover Street | $973,990 | 4 bed / 4 bath | Available |
| 8868 Pennycress Dr | $794,899 | 3 bed / 3 bath | Available January 2026 |
| 8840 Whiteclover Street | $699,990 | 4 bed / 3 bath | Pending |
Source: Taylor Morrison
Contact builder

By pressing Contact builder, you agree that Zillow Group and other real estate professionals may call/text you about your inquiry, which may involve use of automated means and prerecorded/artificial voices and applies even if you are registered on a national or state Do Not Call list. You don't need to consent as a condition of buying any property, goods, or services. Message/data rates may apply. You also agree to our Terms of Use.
Learn how to advertise your homesEstimated market value
Not available
Estimated sales range
Not available
$3,398/mo
Price history
| Date | Event | Price |
|---|---|---|
| 5/6/2025 | Price change | $691,999+0.7%$276/sqft |
Source: | ||
| 5/2/2025 | Price change | $686,999+0.7%$274/sqft |
Source: | ||
| 1/22/2025 | Price change | $681,999+0.1%$272/sqft |
Source: | ||
| 1/1/2025 | Price change | $680,999+0.1%$272/sqft |
Source: | ||
| 3/9/2024 | Listed for sale | $679,990$272/sqft |
Source: | ||
Public tax history
Conventional 30-Year Fixed Rate
Available on select quick move-in homes that close by Mar. 31 when using Taylor Morrison Home Funding, Inc.Source: Taylor MorrisonMonthly payment
Neighborhood: 80125
Nearby schools
GreatSchools rating
- 8/10Coyote Creek Elementary SchoolGrades: PK-6Distance: 2.5 mi
- 6/10Ranch View Middle SchoolGrades: 7-8Distance: 3 mi
- 9/10Thunderridge High SchoolGrades: 9-12Distance: 3.2 mi




