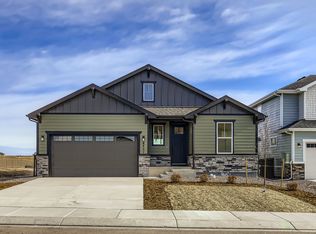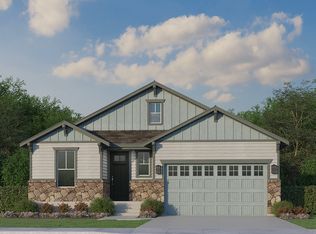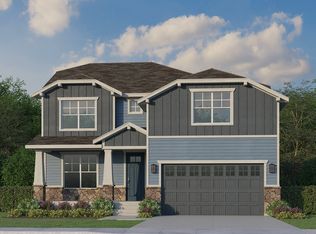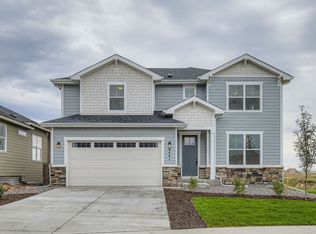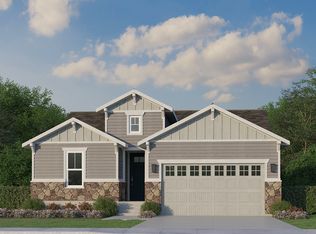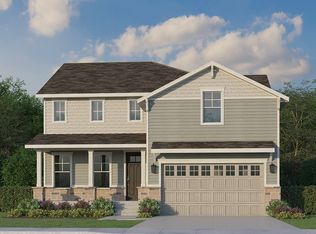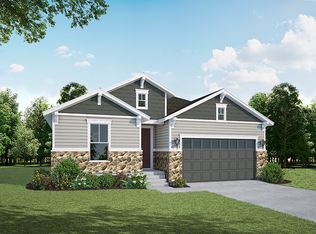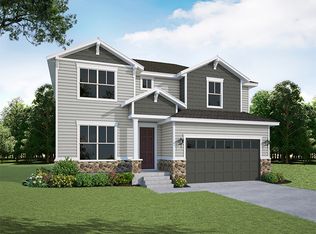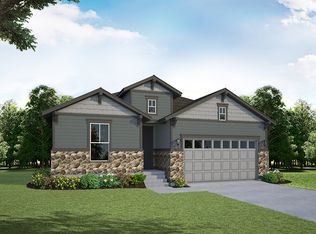This elegant two-story home offers 3,935 square feet of thoughtfully designed living space, perfect for modern family life. With 4 bedrooms, 3 full baths, a powder bath, a private study, a versatile game room and a 3-car garage, this home seamlessly combines functionality and style.
The main floor features an open-concept layout with large, sunlit windows that create a bright and welcoming atmosphere. A gourmet kitchen serves as the heart of the home, complete with abundant cabinetry, a walk-in pantry, a spacious island, and state-of-the-art appliances-ideal for busy families and entertaining. Additional main-floor highlights include a private study with french doors, a powder bath, and a mudroom conveniently located off the garage entry.
Upstairs, the primary suite offers a tranquil retreat with a dual-vanity bathroom and a generous walk-in closet. Three additional bedrooms include one with an en-suite bath, perfect for a teenager or guest. A centrally located laundry room and a spacious game room add convenience and flexibility.
Options for a finished basement provide even more living space, including a recreation room and guest accommodations. Additional features include custom-built closets with shoe racks, a tankless water heater, a high-efficiency gas furnace, and thermostats on every level. This home perfectly blends elegance, comfort, and practicality.
from $634,990
Buildable plan: Plan C426, Sterling Ranch 50s, Colorado Springs, CO 80908
4beds
3,935sqft
Est.:
Single Family Residence
Built in 2026
-- sqft lot
$-- Zestimate®
$161/sqft
$-- HOA
Buildable plan
This is a floor plan you could choose to build within this community.
View move-in ready homesWhat's special
Finished basementPrimary suiteWalk-in pantryPowder bathFrench doorsRecreation roomThoughtfully designed living space
- 8 |
- 0 |
Travel times
Schedule tour
Facts & features
Interior
Bedrooms & bathrooms
- Bedrooms: 4
- Bathrooms: 4
- Full bathrooms: 3
- 1/2 bathrooms: 1
Interior area
- Total interior livable area: 3,935 sqft
Video & virtual tour
Property
Parking
- Total spaces: 3
- Parking features: Garage
- Garage spaces: 3
Features
- Levels: 2.0
- Stories: 2
Construction
Type & style
- Home type: SingleFamily
- Property subtype: Single Family Residence
Condition
- New Construction
- New construction: Yes
Details
- Builder name: American Legend Homes
Community & HOA
Community
- Subdivision: Sterling Ranch 50s
HOA
- Has HOA: Yes
Location
- Region: Colorado Springs
Financial & listing details
- Price per square foot: $161/sqft
- Date on market: 11/19/2025
About the community
PondParkTrailsCommunityCenter+ 2 more
Welcome to American Legend Homes, a premier, award-winning homebuilder in the master-planned community of Sterling Ranch. We are proud to offer an extensive array of unique plan designs ranging from 1,665 - 3,000+ square feet. Situated on 50' wide homesites, some with mountain views, our popular one and two-story floor plans feature many options allowing buyers to tailor their home to fit their unique needs, such as walk-out basements, additional bedrooms and more. With American Legend Homes, you can find the perfect design for the way you live and then personalize it to fit your individual style.
Sterling Ranch is located off of Vollmer Rd, just north of East Woodmen, which is conveniently situated just minutes away from shopping, dining, entertainment and numerous recreational opportunities. Students in Sterling Ranch attend the award-winning District 20; a premier public school system with a reputation for educational excellence.
We take an immense amount of pride in making dream homes a reality, and would be honored to partner with you on that journey in Sterling Ranch.
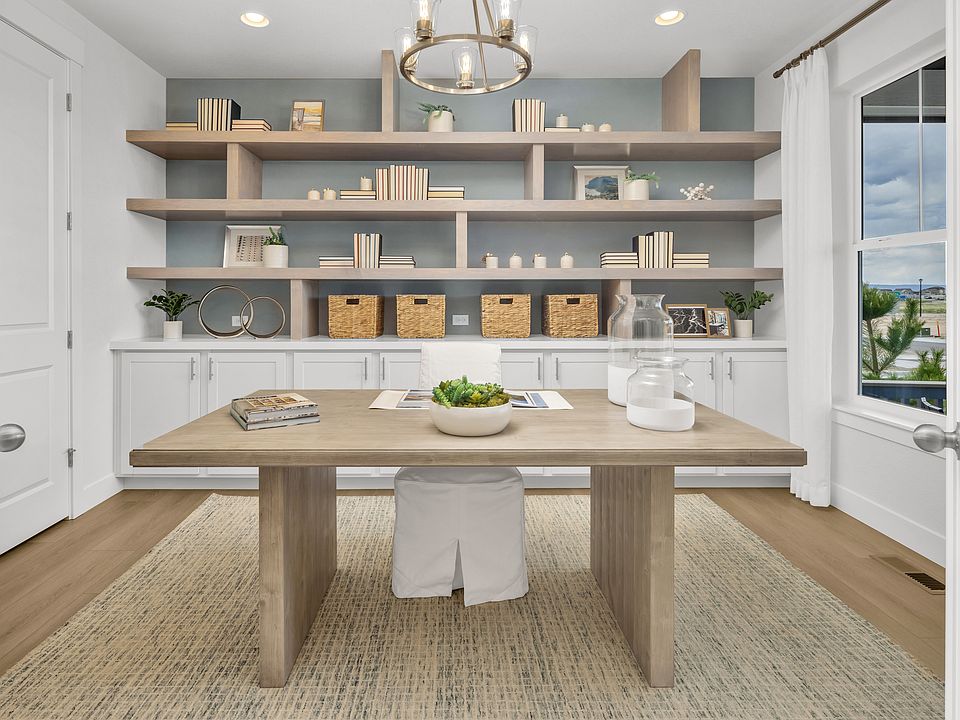
8111 Pennydale Drive, Colorado Springs, CO 80908
Source: American Legend Homes
10 homes in this community
Available homes
| Listing | Price | Bed / bath | Status |
|---|---|---|---|
| 8441 Dines Blvd | $699,990 | 4 bed / 4 bath | Move-in ready |
| 8451 Dines Blvd | $723,613 | 4 bed / 3 bath | Move-in ready |
| 7906 Polson Dr | $774,990 | 5 bed / 5 bath | Move-in ready |
| 8118 Pennydale Dr | $663,788 | 4 bed / 3 bath | Available |
| 8006 Pennydale Dr | $708,737 | 5 bed / 3 bath | Available |
| 8451 W Dines Blvd | $723,613 | 4 bed / 3 bath | Available |
| 7983 Polson Dr | $724,990 | 4 bed / 4 bath | Available |
| 7989 Polson Dr | $749,990 | 5 bed / 3 bath | Available |
| 7906 W Polson Dr | $774,990 | 4 bed / 3 bath | Available |
| 8022 Pennydale Dr | $759,117 | 4 bed / 4 bath | Pending |
Source: American Legend Homes
Contact agent
Connect with a local agent that can help you get answers to your questions.
By pressing Contact agent, you agree that Zillow Group and its affiliates, and may call/text you about your inquiry, which may involve use of automated means and prerecorded/artificial voices. You don't need to consent as a condition of buying any property, goods or services. Message/data rates may apply. You also agree to our Terms of Use. Zillow does not endorse any real estate professionals. We may share information about your recent and future site activity with your agent to help them understand what you're looking for in a home.
Learn how to advertise your homesEstimated market value
Not available
Estimated sales range
Not available
$3,188/mo
Price history
| Date | Event | Price |
|---|---|---|
| 2/21/2025 | Listed for sale | $634,990$161/sqft |
Source: American Legend Homes Report a problem | ||
Public tax history
Tax history is unavailable.
Monthly payment
Neighborhood: 80908
Nearby schools
GreatSchools rating
- 7/10LEGACY PEAK ELEMENTARY SCHOOLGrades: PK-5Distance: 1.8 mi
- NAHome School AcademyGrades: K-12Distance: 1.6 mi
- 9/10Liberty High SchoolGrades: 9-12Distance: 3.3 mi
