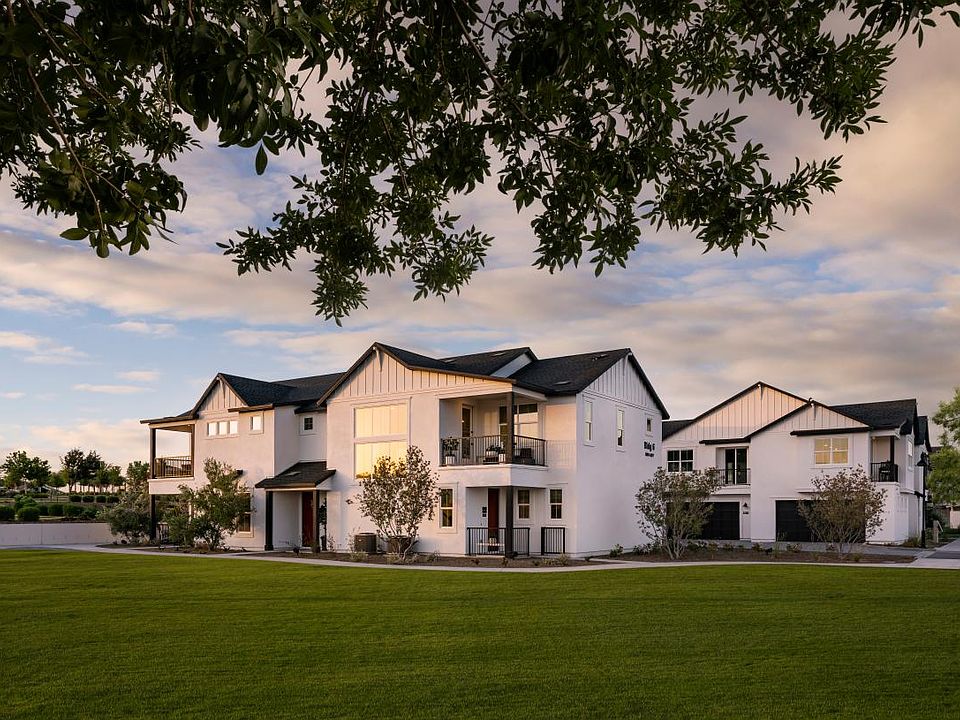Modern architecture and a dynamic open-concept floor plan defines the charming Residence One. An inviting two-story foyer and staircase lead up to the sizable great room and casual dining area with desirable access to a covered balcony. The kitchen is well-appointed, offering wraparound counter and cabinet space, a center island with accompanying breakfast bar, as well as a sizable pantry. A private covered deck highlights the primary bedroom suite that features a generous walk-in closet and a superb primary bath complete with a dual-sink vanity, a large luxe shower with drying area, and a private water closet. Secondary bedrooms, one offering private covered patio access, are found on the first floor and feature ample closet space as well as a spacious shared hall bath. Additional highlights include a convenient powder room, everyday entry with drop zone, easily accessible laundry, and plenty of storage throughout.
New construction
from $449,995
Floor plan: Residence One, Sterling Grove - Villa Collection, Surprise, AZ 85388
3beds
1,826sqft
Condominium
Built in 2025
-- sqft lot
$-- Zestimate®
$246/sqft
$-- HOA
Buildable plan
This is a floor plan you could choose to build within this community.
View move-in ready homesWhat's special
Private covered patio accessDynamic open-concept floor planCovered balconyPrimary bedroom suiteCasual dining areaSizable pantry
- 24 |
- 1 |
Travel times
Facts & features
Interior
Bedrooms & bathrooms
- Bedrooms: 3
- Bathrooms: 3
- Full bathrooms: 2
- 1/2 bathrooms: 1
Interior area
- Total interior livable area: 1,826 sqft
Video & virtual tour
Property
Parking
- Total spaces: 2
- Parking features: Garage
- Garage spaces: 2
Features
- Levels: 2.0
- Stories: 2
Construction
Type & style
- Home type: Condo
- Property subtype: Condominium
Condition
- New Construction
- New construction: Yes
Details
- Builder name: Toll Brothers
Community & HOA
Community
- Subdivision: Sterling Grove - Villa Collection
Location
- Region: Surprise
Financial & listing details
- Price per square foot: $246/sqft
- Date on market: 5/13/2025
About the community
GolfCourseTrailsClubhouse
Perfectly situated at the center of the community, Sterling Grove's Villa Collection features nine home designs ranging from 1,334 to 2,158 square feet. The unique one- and two-story floor plans are highlighted by well-appointed kitchens, spacious primary suites, and beautiful golf course and mountain views. Home price does not include any home site premium.
Source: Toll Brothers Inc.

