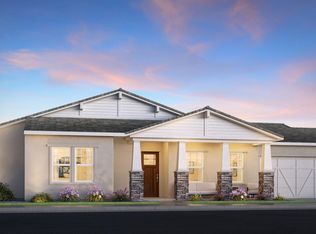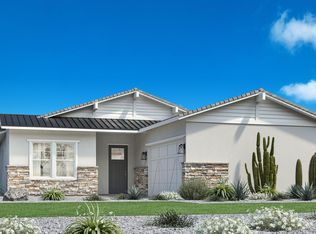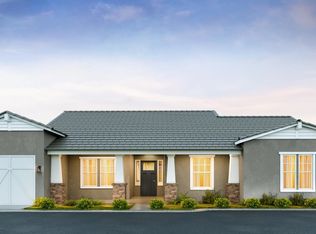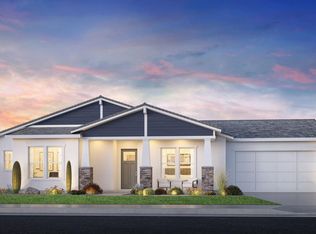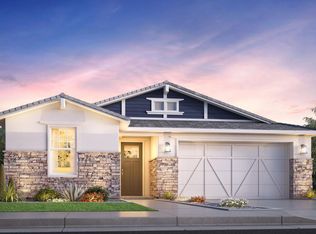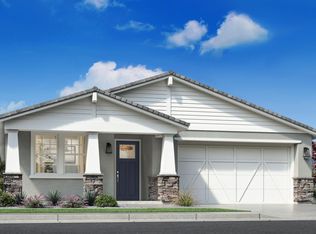Buildable plan: Cranston, Sterling Grove - Providence Collection, Surprise, AZ 85388
Buildable plan
This is a floor plan you could choose to build within this community.
View move-in ready homesWhat's special
- 22 |
- 1 |
Travel times
Facts & features
Interior
Bedrooms & bathrooms
- Bedrooms: 2
- Bathrooms: 3
- Full bathrooms: 2
- 1/2 bathrooms: 1
Interior area
- Total interior livable area: 2,468 sqft
Video & virtual tour
Property
Parking
- Total spaces: 2
- Parking features: Garage
- Garage spaces: 2
Features
- Levels: 1.0
- Stories: 1
Construction
Type & style
- Home type: SingleFamily
- Property subtype: Single Family Residence
Condition
- New Construction
- New construction: Yes
Details
- Builder name: Toll Brothers
Community & HOA
Community
- Subdivision: Sterling Grove - Providence Collection
Location
- Region: Surprise
Financial & listing details
- Price per square foot: $230/sqft
- Date on market: 12/19/2025
About the community
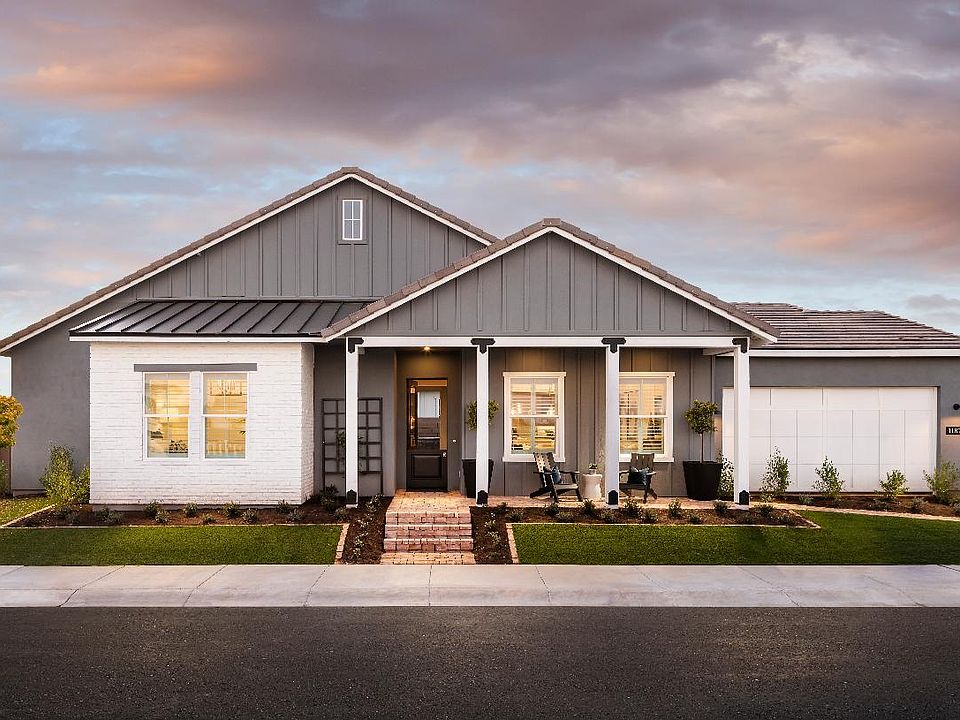
Source: Toll Brothers Inc.
6 homes in this community
Available homes
| Listing | Price | Bed / bath | Status |
|---|---|---|---|
| 17633 W Middlebury St | $545,000 | 2 bed / 2 bath | Available |
| 17629 W Middlebury St | $600,000 | 3 bed / 2 bath | Available |
| 17771 W Whitefish Dr | $631,000 | 2 bed / 2 bath | Available |
| 17757 W Whitefish Dr | $638,000 | 3 bed / 2 bath | Available |
| 17767 W Whitefish Dr | $708,000 | 2 bed / 3 bath | Available |
| 17763 W Whitefish Dr | $729,000 | 3 bed / 3 bath | Available |
Source: Toll Brothers Inc.
Contact builder

By pressing Contact builder, you agree that Zillow Group and other real estate professionals may call/text you about your inquiry, which may involve use of automated means and prerecorded/artificial voices and applies even if you are registered on a national or state Do Not Call list. You don't need to consent as a condition of buying any property, goods, or services. Message/data rates may apply. You also agree to our Terms of Use.
Learn how to advertise your homesEstimated market value
Not available
Estimated sales range
Not available
$3,281/mo
Price history
| Date | Event | Price |
|---|---|---|
| 1/10/2026 | Price change | $567,995+1.1%$230/sqft |
Source: | ||
| 1/6/2025 | Price change | $561,995+1.1%$228/sqft |
Source: | ||
| 10/2/2024 | Price change | $555,995+0.9%$225/sqft |
Source: | ||
| 1/24/2024 | Listed for sale | $550,995$223/sqft |
Source: | ||
Public tax history
Monthly payment
Neighborhood: 85388
Nearby schools
GreatSchools rating
- 6/10Sonoran Heights Middle SchoolGrades: 5-8Distance: 2.1 mi
- 8/10Shadow Ridge High SchoolGrades: 7-12Distance: 1.5 mi
- 7/10Rancho Gabriela Elementary SchoolGrades: PK-4Distance: 2.8 mi
Schools provided by the builder
- Elementary: Sonoran Heights Elementary School
- High: Shadow Ridge High School
- District: Dysart Unified
Source: Toll Brothers Inc.. This data may not be complete. We recommend contacting the local school district to confirm school assignments for this home.
