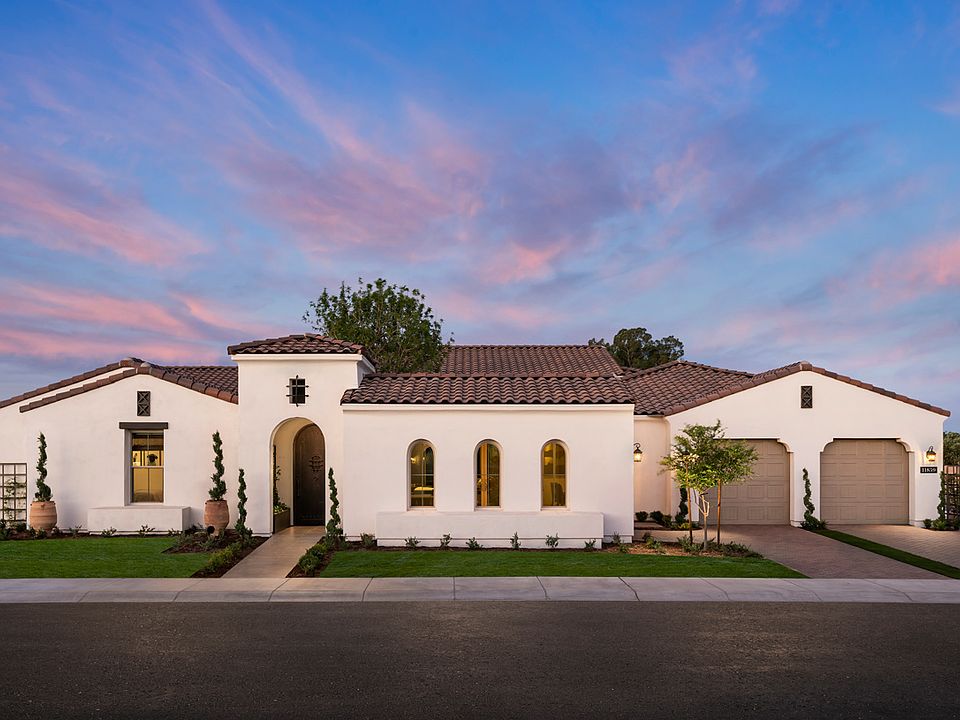The Markham's inspired design perfectly balances outstanding spaces for entertaining and relaxing retreats. The spacious foyer opens to a bright front flex room and an elegant dining room. Just beyond is a stunning great room with sliding doors leading out to the beautiful covered patio. Highlighting the well-appointed kitchen is a sizable casual dining area, a large center island with breakfast bar, ample counter and cabinet space, an adjacent workspace, and a generous walk-in pantry. Enhancing the impressive primary bedroom suite are dual walk-in closets and a palatial primary bath with dual vanities, a relaxing soaking tub, a luxe shower with seat, and a private water closet. Secondary bedrooms, one with a walk-in closet and two with sizable closets, feature private baths. Additional highlights include a versatile workspace off the kitchen, a convenient powder room off the foyer, easily-accessible laundry, an everyday entry with drop zone, and additional storage throughout.
from $1,308,995
Buildable plan: Markham, Sterling Grove - Pasadena Collection, Surprise, AZ 85388
4beds
4,126sqft
Single Family Residence
Built in 2025
-- sqft lot
$-- Zestimate®
$317/sqft
$-- HOA
Buildable plan
This is a floor plan you could choose to build within this community.
View move-in ready homesWhat's special
Well-appointed kitchenImpressive primary bedroom suiteCasual dining areaGenerous walk-in pantryElegant dining roomBright front flex roomAdjacent workspace
- 142 |
- 5 |
Travel times
Facts & features
Interior
Bedrooms & bathrooms
- Bedrooms: 4
- Bathrooms: 5
- Full bathrooms: 4
- 1/2 bathrooms: 1
Interior area
- Total interior livable area: 4,126 sqft
Video & virtual tour
Property
Parking
- Total spaces: 3
- Parking features: Garage
- Garage spaces: 3
Features
- Levels: 1.0
- Stories: 1
Construction
Type & style
- Home type: SingleFamily
- Property subtype: Single Family Residence
Condition
- New Construction
- New construction: Yes
Details
- Builder name: Toll Brothers
Community & HOA
Community
- Subdivision: Sterling Grove - Pasadena Collection
Location
- Region: Surprise
Financial & listing details
- Price per square foot: $317/sqft
- Date on market: 5/25/2025
About the community
GolfCourseClubhouse
The Pasadena Collection showcases three single-level home designs with open-concept floor plans that feature 12 to 14-foot ceilings in the main living areas. Featuring striking farmhouse, ranch, and Spanish architecture, these homes have up to five bedrooms, 5.5 bathrooms, and two to three-car garages. Expansive covered patios and spacious home sites offer an ideal space for year-round indoor-outdoor entertaining. Personalization options include private guest casitas, additional bedrooms, wine rooms, multi-panel stacking doors, and more. Home price does not include any home site premium.
Source: Toll Brothers Inc.

