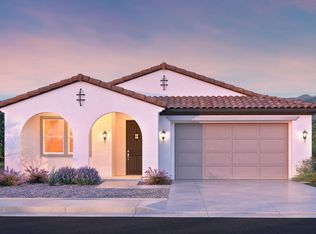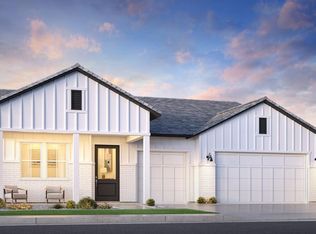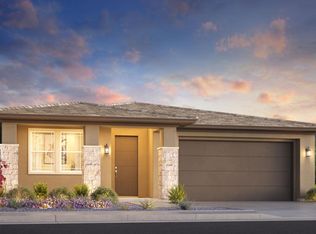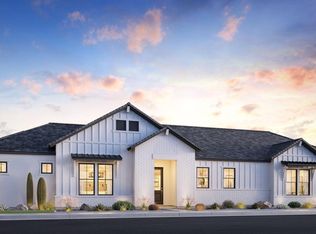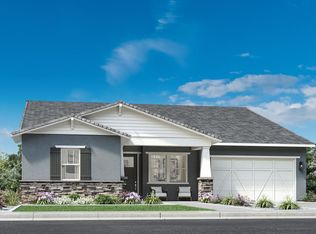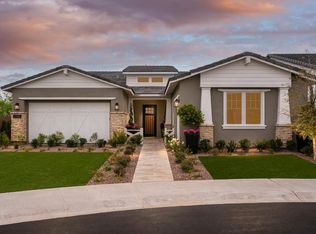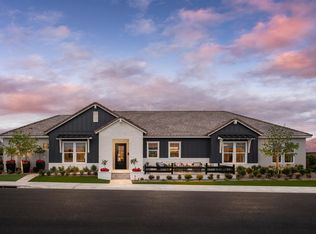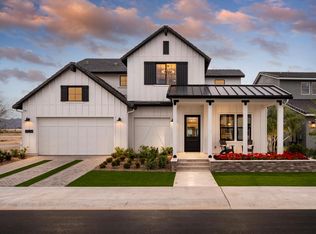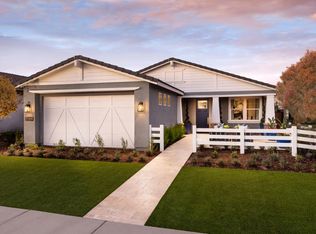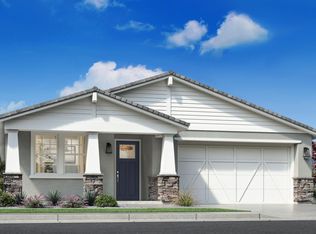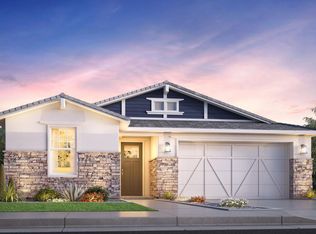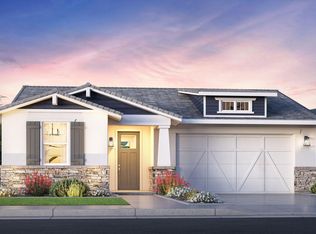Buildable plan: Kingsmill, Sterling Grove - Arlington Collection, Surprise, AZ 85388
Buildable plan
This is a floor plan you could choose to build within this community.
View move-in ready homesWhat's special
- 77 |
- 6 |
Travel times
Facts & features
Interior
Bedrooms & bathrooms
- Bedrooms: 4
- Bathrooms: 4
- Full bathrooms: 3
- 1/2 bathrooms: 1
Interior area
- Total interior livable area: 3,182 sqft
Video & virtual tour
Property
Parking
- Total spaces: 3
- Parking features: Garage
- Garage spaces: 3
Features
- Levels: 2.0
- Stories: 2
Construction
Type & style
- Home type: SingleFamily
- Property subtype: Single Family Residence
Condition
- New Construction
- New construction: Yes
Details
- Builder name: Toll Brothers
Community & HOA
Community
- Subdivision: Sterling Grove - Arlington Collection
Location
- Region: Surprise
Financial & listing details
- Price per square foot: $233/sqft
- Date on market: 12/4/2025
About the community
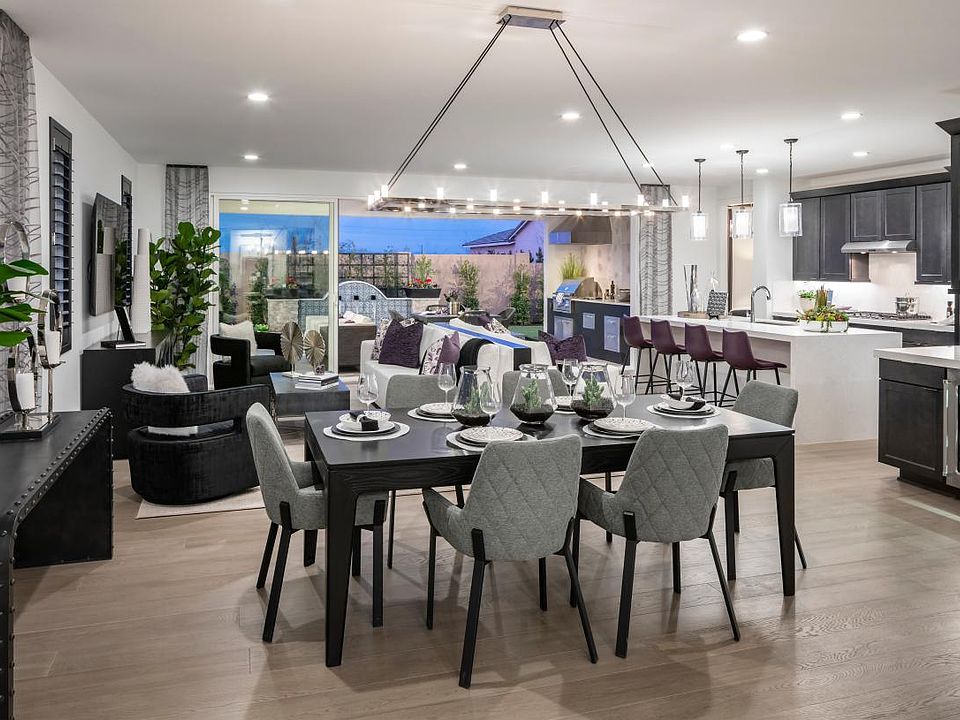
Source: Toll Brothers Inc.
10 homes in this community
Homes based on this plan
| Listing | Price | Bed / bath | Status |
|---|---|---|---|
| 17160 W Montpelier St | $850,000 | 4 bed / 4 bath | Move-in ready |
Other available homes
| Listing | Price | Bed / bath | Status |
|---|---|---|---|
| 10887 N Blakely St | $650,000 | 2 bed / 2 bath | Move-in ready |
| 17767 Crawfordsville Dr | $675,000 | 3 bed / 2 bath | Move-in ready |
| 17407 W Auburn St | $625,000 | 3 bed / 3 bath | Available |
| 17639 W Crawfordsville Dr | $665,000 | 4 bed / 3 bath | Available |
| 17767 W Crawfordsville Dr | $675,000 | 3 bed / 2 bath | Available |
| 17405 W Carlisle Dr | $710,000 | 3 bed / 3 bath | Available |
| 17655 W Crawfordsville Dr | $730,000 | 3 bed / 2 bath | Available |
| 17387 W Carlisle Dr | $750,000 | 4 bed / 4 bath | Available |
| 10853 N Blakely St | $760,000 | 3 bed / 3 bath | Available |
Source: Toll Brothers Inc.
Contact builder

By pressing Contact builder, you agree that Zillow Group and other real estate professionals may call/text you about your inquiry, which may involve use of automated means and prerecorded/artificial voices and applies even if you are registered on a national or state Do Not Call list. You don't need to consent as a condition of buying any property, goods, or services. Message/data rates may apply. You also agree to our Terms of Use.
Learn how to advertise your homesEstimated market value
Not available
Estimated sales range
Not available
$3,615/mo
Price history
| Date | Event | Price |
|---|---|---|
| 1/10/2026 | Price change | $742,995+1.1%$233/sqft |
Source: | ||
| 5/5/2025 | Price change | $734,995+1.1%$231/sqft |
Source: | ||
| 1/6/2025 | Price change | $726,995+1.1%$228/sqft |
Source: | ||
| 11/28/2024 | Price change | $718,995+1.4%$226/sqft |
Source: | ||
| 10/16/2024 | Listed for sale | $708,995$223/sqft |
Source: | ||
Public tax history
Monthly payment
Neighborhood: 85388
Nearby schools
GreatSchools rating
- 6/10Sonoran Heights Middle SchoolGrades: 5-8Distance: 2.1 mi
- 8/10Shadow Ridge High SchoolGrades: 7-12Distance: 1.3 mi
- 7/10Rancho Gabriela Elementary SchoolGrades: PK-4Distance: 2.8 mi
Schools provided by the builder
- Elementary: Sonoran Heights Elementary School
- High: Shadow Ridge High School
- District: Dysart Unified
Source: Toll Brothers Inc.. This data may not be complete. We recommend contacting the local school district to confirm school assignments for this home.
