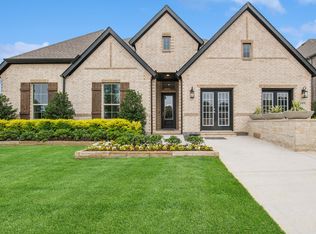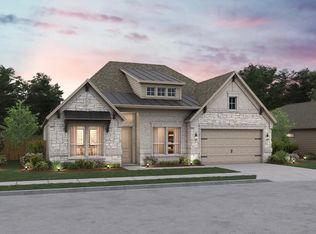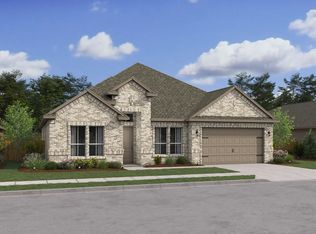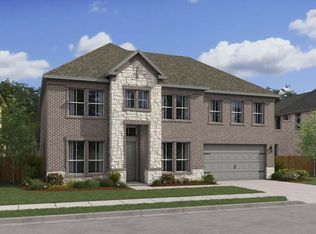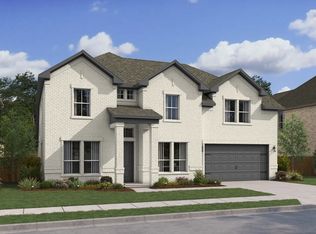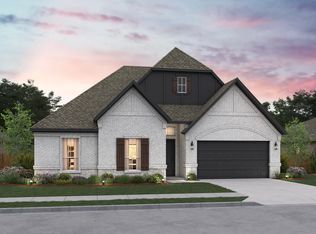Buildable plan: Versailles ESP, Sterling Greene, Arlington, TX 76017
Buildable plan
This is a floor plan you could choose to build within this community.
View move-in ready homesWhat's special
- 174 |
- 15 |
Travel times
Schedule tour
Select your preferred tour type — either in-person or real-time video tour — then discuss available options with the builder representative you're connected with.
Facts & features
Interior
Bedrooms & bathrooms
- Bedrooms: 5
- Bathrooms: 5
- Full bathrooms: 4
- 1/2 bathrooms: 1
Interior area
- Total interior livable area: 3,870 sqft
Video & virtual tour
Property
Parking
- Total spaces: 3
- Parking features: Attached, Detached
- Attached garage spaces: 3
Features
- Levels: 2.0
- Stories: 2
Construction
Type & style
- Home type: SingleFamily
- Property subtype: Single Family Residence
Condition
- New Construction
- New construction: Yes
Details
- Builder name: K Hovnanian Homes
Community & HOA
Community
- Subdivision: Sterling Greene
Location
- Region: Arlington
Financial & listing details
- Price per square foot: $173/sqft
- Date on market: 12/21/2025
About the community
Source: K. Hovnanian Companies, LLC
6 homes in this community
Available homes
| Listing | Price | Bed / bath | Status |
|---|---|---|---|
| 5659 Scotsman Trl | $656,000 | 4 bed / 3 bath | Available |
| 5667 Scotsman Trl | $665,000 | 4 bed / 4 bath | Available |
| 5655 Scotsman Trl | $684,000 | 4 bed / 4 bath | Available |
| 5663 Scotsman Trl | $693,000 | 4 bed / 4 bath | Available |
| 5652 Taylor Trl | $718,000 | 5 bed / 5 bath | Available |
| 5651 Taylor Trl | $695,000 | 4 bed / 3 bath | Available May 2026 |
Source: K. Hovnanian Companies, LLC
Contact builder

By pressing Contact builder, you agree that Zillow Group and other real estate professionals may call/text you about your inquiry, which may involve use of automated means and prerecorded/artificial voices and applies even if you are registered on a national or state Do Not Call list. You don't need to consent as a condition of buying any property, goods, or services. Message/data rates may apply. You also agree to our Terms of Use.
Learn how to advertise your homesEstimated market value
Not available
Estimated sales range
Not available
$4,368/mo
Price history
| Date | Event | Price |
|---|---|---|
| 1/10/2026 | Price change | $667,900-3.6%$173/sqft |
Source: | ||
| 5/3/2025 | Listed for sale | $692,900$179/sqft |
Source: | ||
Public tax history
Monthly payment
Neighborhood: Southwest
Nearby schools
GreatSchools rating
- 8/10Wood Elementary SchoolGrades: PK-6Distance: 1 mi
- 6/10Boles Junior High SchoolGrades: 7-8Distance: 0.8 mi
- 5/10Martin High SchoolGrades: 9-12Distance: 2.4 mi
