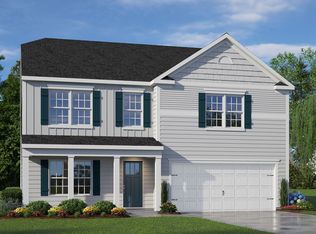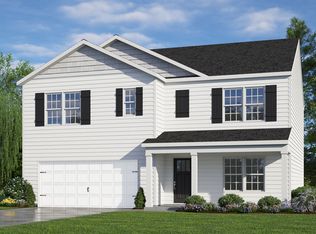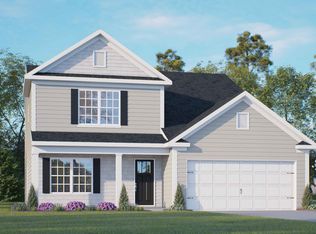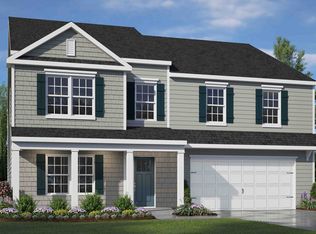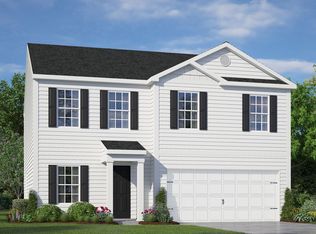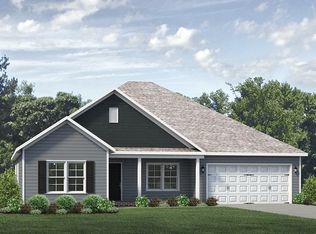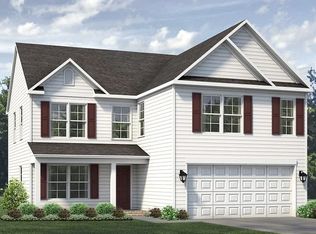Buildable plan: ABERDEEN, Steeplegate Village, Trinity, NC 27370
Buildable plan
This is a floor plan you could choose to build within this community.
View move-in ready homesWhat's special
- 54 |
- 5 |
Travel times
Schedule tour
Select your preferred tour type — either in-person or real-time video tour — then discuss available options with the builder representative you're connected with.
Facts & features
Interior
Bedrooms & bathrooms
- Bedrooms: 3
- Bathrooms: 2
- Full bathrooms: 2
Interior area
- Total interior livable area: 1,902 sqft
Property
Parking
- Total spaces: 2
- Parking features: Garage
- Garage spaces: 2
Features
- Levels: 1.0
- Stories: 1
Construction
Type & style
- Home type: SingleFamily
- Property subtype: Single Family Residence
Condition
- New Construction
- New construction: Yes
Details
- Builder name: D.R. Horton
Community & HOA
Community
- Subdivision: Steeplegate Village
Location
- Region: Trinity
Financial & listing details
- Price per square foot: $172/sqft
- Date on market: 12/19/2025
About the community
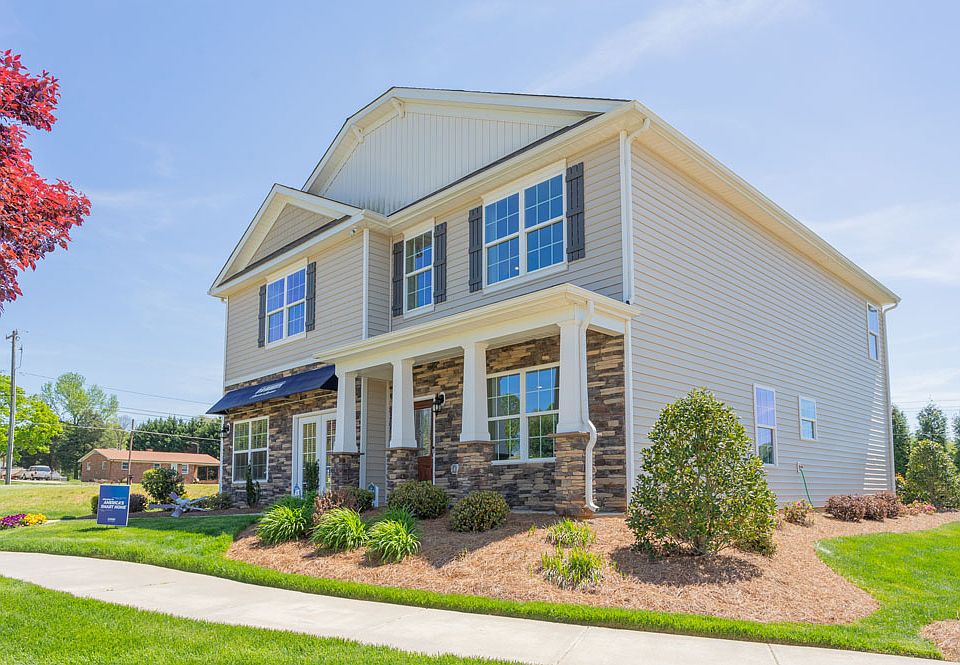
Source: DR Horton
1 home in this community
Available homes
| Listing | Price | Bed / bath | Status |
|---|---|---|---|
| 6825 Quarter Horse Dr | $328,500 | 5 bed / 3 bath | Pending |
Source: DR Horton
Contact builder

By pressing Contact builder, you agree that Zillow Group and other real estate professionals may call/text you about your inquiry, which may involve use of automated means and prerecorded/artificial voices and applies even if you are registered on a national or state Do Not Call list. You don't need to consent as a condition of buying any property, goods, or services. Message/data rates may apply. You also agree to our Terms of Use.
Learn how to advertise your homesEstimated market value
Not available
Estimated sales range
Not available
$2,310/mo
Price history
| Date | Event | Price |
|---|---|---|
| 9/12/2025 | Price change | $327,990+3.1%$172/sqft |
Source: | ||
| 7/3/2025 | Price change | $317,990+11.2%$167/sqft |
Source: | ||
| 5/20/2025 | Price change | $285,990-6.5%$150/sqft |
Source: | ||
| 11/17/2024 | Price change | $305,990-3.2%$161/sqft |
Source: | ||
| 11/5/2024 | Listed for sale | $315,990$166/sqft |
Source: | ||
Public tax history
Monthly payment
Neighborhood: 27370
Nearby schools
GreatSchools rating
- 8/10Hopewell Elementary SchoolGrades: K-5Distance: 1.5 mi
- 2/10Trinity Middle SchoolGrades: 6-8Distance: 2.7 mi
- 7/10Wheatmore HighGrades: 9-12Distance: 2.7 mi
Schools provided by the builder
- Elementary: Hopewell Elementary
- Middle: Wheatmore Middle School
- High: Wheatmore High School
- District: Randolph County Schools
Source: DR Horton. This data may not be complete. We recommend contacting the local school district to confirm school assignments for this home.
