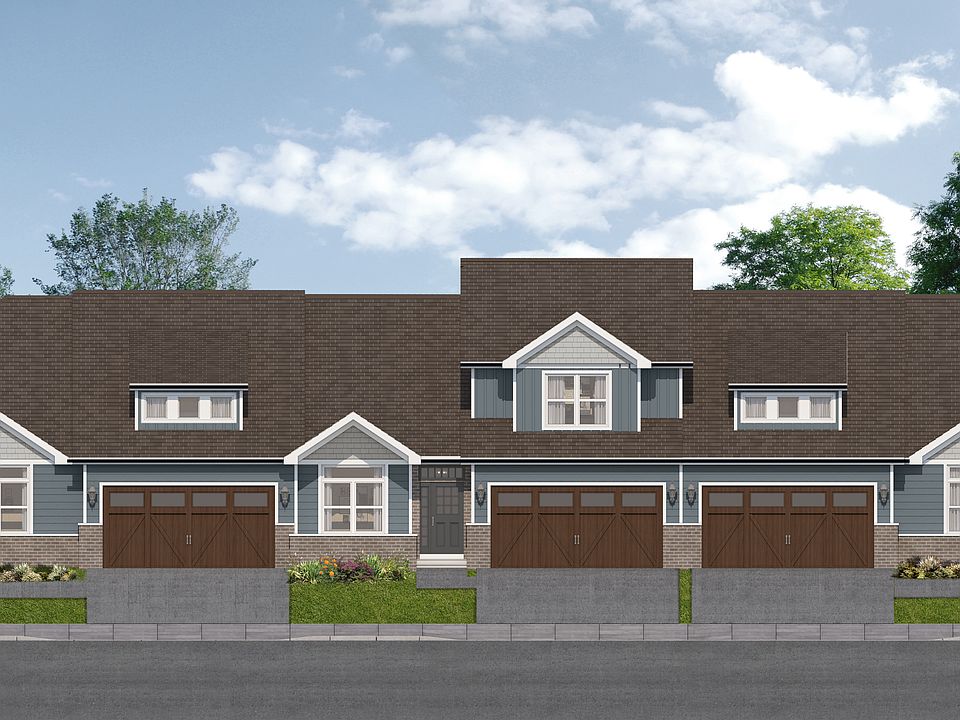This 2 bedroom, 2 bath, ranch unit is a must see. Adorned with plenty of windows on three sides with a side entry into the center of the home, this home offers an open concept floorplan with optional office/den. It is complete with 9'ceilings with volume tray ceiling in the living and primary bedroom, a large basement, 2-car attached garage, premium cabinetry with granite at the kitchen and bathrooms.
from $484,900
Buildable plan: The Ash, Steeple Bend, Evergreen Park, IL 60805
2beds
1,700sqft
Single Family Residence
Built in 2025
-- sqft lot
$-- Zestimate®
$285/sqft
$250/mo HOA
Buildable plan
This is a floor plan you could choose to build within this community.
View move-in ready homes- 90 |
- 1 |
Travel times
Schedule tour
Facts & features
Interior
Bedrooms & bathrooms
- Bedrooms: 2
- Bathrooms: 2
- Full bathrooms: 2
Heating
- Natural Gas, Forced Air
Cooling
- Central Air
Interior area
- Total interior livable area: 1,700 sqft
Video & virtual tour
Property
Parking
- Total spaces: 2
- Parking features: Garage
- Garage spaces: 2
Features
- Levels: 1.0
- Stories: 1
- Patio & porch: Patio
Construction
Type & style
- Home type: SingleFamily
- Property subtype: Single Family Residence
Materials
- Brick, Other
- Roof: Asphalt
Condition
- New Construction
- New construction: Yes
Details
- Builder name: Flaherty Builders
Community & HOA
Community
- Subdivision: Steeple Bend
HOA
- Has HOA: Yes
- HOA fee: $250 monthly
Location
- Region: Evergreen Park
Financial & listing details
- Price per square foot: $285/sqft
- Date on market: 8/1/2025
About the community
Located just west of Kedzie on 98th Street - Steeple Bend is a gem nestled within a vibrant, established community. Located just blocks away from Klein Park, Evergreen Park High School, and 95th Street, Steeple Bend offers the perfect place to call home in the Southwest Suburbs.
All homes are constructed with first floor primary bedrooms, first floor laundry, and an attached two-car garage. Combined with lawn maintenance and snow removal services, these homes offer an unmatched low-maintenance living experience.
Source: Flaherty Builders
