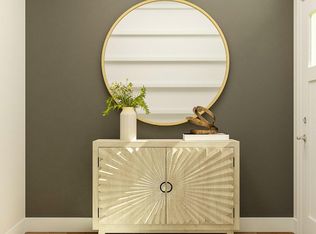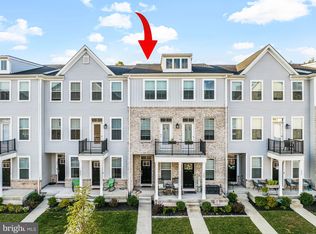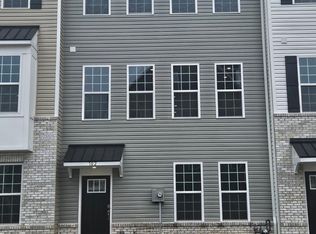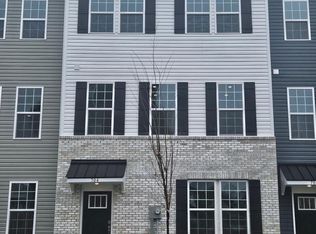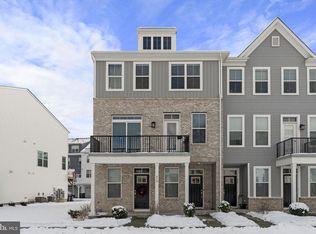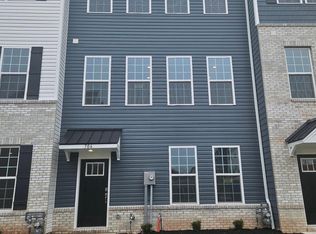Buildable plan: Holley, Steelpointe, Phoenixville, PA 19460
Buildable plan
This is a floor plan you could choose to build within this community.
View move-in ready homesWhat's special
- 135 |
- 3 |
Travel times
Schedule tour
Select your preferred tour type — either in-person or real-time video tour — then discuss available options with the builder representative you're connected with.
Facts & features
Interior
Bedrooms & bathrooms
- Bedrooms: 3
- Bathrooms: 3
- Full bathrooms: 2
- 1/2 bathrooms: 1
Interior area
- Total interior livable area: 2,135 sqft
Video & virtual tour
Property
Parking
- Total spaces: 2
- Parking features: Garage
- Garage spaces: 2
Features
- Levels: 3.0
- Stories: 3
Details
- Parcel number: 150910040000
Construction
Type & style
- Home type: Townhouse
- Property subtype: Townhouse
Condition
- New Construction
- New construction: Yes
Details
- Builder name: D.R. Horton
Community & HOA
Community
- Subdivision: Steelpointe
Location
- Region: Phoenixville
Financial & listing details
- Price per square foot: $271/sqft
- Tax assessed value: $14,480
- Annual tax amount: $688
- Date on market: 2/10/2026
About the community

Source: DR Horton
2 homes in this community
Available homes
| Listing | Price | Bed / bath | Status |
|---|---|---|---|
| 702 Ore St | $584,490 | 3 bed / 3 bath | Available |
| 706 Ore St | $584,490 | 3 bed / 3 bath | Available |
Source: DR Horton
Contact builder

By pressing Contact builder, you agree that Zillow Group and other real estate professionals may call/text you about your inquiry, which may involve use of automated means and prerecorded/artificial voices and applies even if you are registered on a national or state Do Not Call list. You don't need to consent as a condition of buying any property, goods, or services. Message/data rates may apply. You also agree to our Terms of Use.
Learn how to advertise your homesEstimated market value
Not available
Estimated sales range
Not available
$3,398/mo
Price history
| Date | Event | Price |
|---|---|---|
| 1/25/2025 | Price change | $579,490-1.4%$271/sqft |
Source: | ||
| 12/24/2024 | Price change | $587,490+0.5%$275/sqft |
Source: | ||
| 12/3/2024 | Price change | $584,490-0.3%$274/sqft |
Source: | ||
| 10/29/2024 | Price change | $586,490+4.2%$275/sqft |
Source: | ||
| 7/12/2024 | Price change | $562,990-4.4%$264/sqft |
Source: | ||
Public tax history
| Year | Property taxes | Tax assessment |
|---|---|---|
| 2025 | $688 +1.6% | $14,480 |
| 2024 | $676 +3.2% | $14,480 |
| 2023 | $656 +1.7% | $14,480 |
Find assessor info on the county website
Monthly payment
Neighborhood: 19460
Nearby schools
GreatSchools rating
- NAPhoenixville Early Learning CenterGrades: K-1Distance: 1.2 mi
- 7/10Phoenixville Area Middle SchoolGrades: 6-8Distance: 1 mi
- 7/10Phoenixville Area High SchoolGrades: 9-12Distance: 1 mi
Schools provided by the builder
- Elementary: Hares Hill Elementary School
- Middle: Phoenixville Area Middle School
- High: Phoenixville Area High School
- District: Phoenixville Area School District
Source: DR Horton. This data may not be complete. We recommend contacting the local school district to confirm school assignments for this home.
