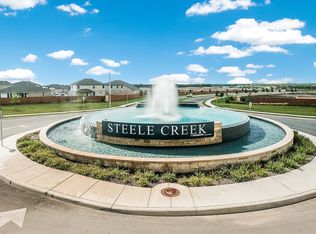New construction
Steele Creek by D.R. Horton
Cibolo, TX 78108
Now selling
From $311.5k
3-5 bedrooms
2-4 bathrooms
1.4-2.7k sqft
What's special
A lifestyle built for you is waiting at Steele Creek, a new home community located in Cibolo, TX. This neighborhood is a perfect blend of small town living and modern conveniences and currently offers 8 one or two-story floor plans with 3 to 5 bedrooms, up to 3.5 bathrooms, and up to 3-car garages.
Take a look around to find plenty of open space in your living areas. All floor plans at Steele Creek feature open-concept layouts so you'll never miss a moment. Kitchens come with spacious granite countertops, subway tile backsplashes, stainless steel appliances, and deep single basin kitchen sinks.
Smart home technology is also a key feature and is included in each and every home. The ability to adjust the temperature, turn on the lights, enable your security system and control all aspects of your home is right at your fingertips.
Steele Creek is an amenity rich community and offers all kinds of fun activities for its residents. You'll love a state-of-the-art pool and splash pad area, perfect for beating the summer heat. Covered pool seating and picnic tables make it easy to relax while maintaining proximity to the playground and sports court. This amenity center complex also includes access to a fitness center, clubhouse and on-site Lifestyle Director dedicated to creating community through neighborhood events.
Your new home community is located right off FM 1103, providing you with easy access to great Schertz-Cibolo-Universal City ISD schools - Steele High School is less than a mile away! Members of the military are a quick 20-minute drive away from Randolph Air Force Base and major shopping, eateries and entertainment are available at The Forum nearby.
Beautiful homes in an up-and-coming-location make Steele Creek the community you've been looking for. Schedule a tour with us today to start your home search!
List price has been reduced on select homes using all available discounts. Upon buyer's request, seller agrees to adjust discount allocation t
