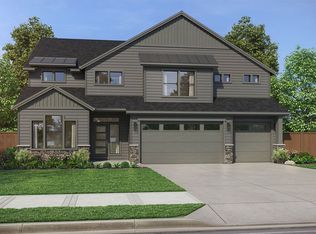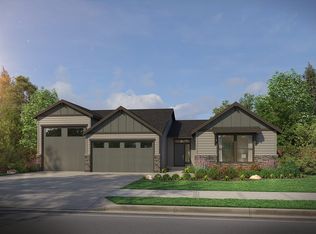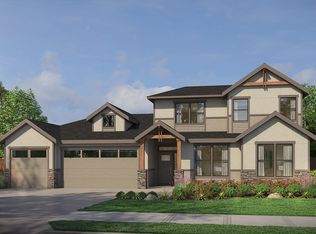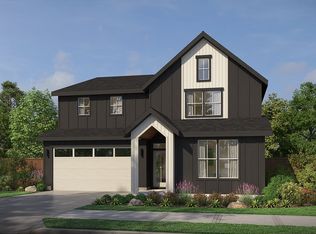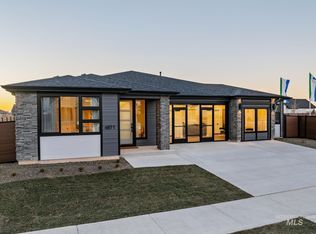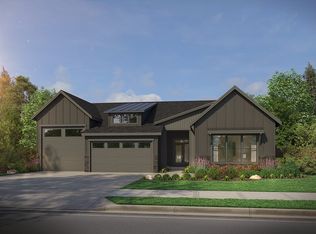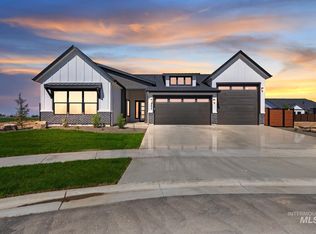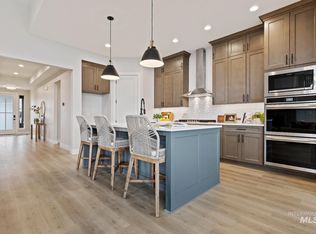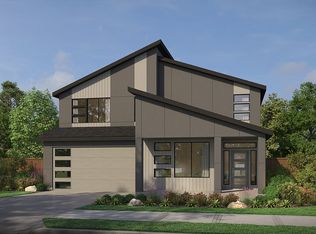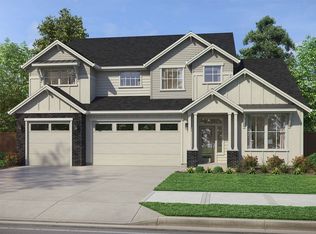Buildable plan: The Holly, StarPointe, Meridian, ID 83646
Buildable plan
This is a floor plan you could choose to build within this community.
View move-in ready homesWhat's special
- 94 |
- 10 |
Travel times
Schedule tour
Select your preferred tour type — either in-person or real-time video tour — then discuss available options with the builder representative you're connected with.
Facts & features
Interior
Bedrooms & bathrooms
- Bedrooms: 3
- Bathrooms: 2
- Full bathrooms: 2
Heating
- Electric, Forced Air
Cooling
- Central Air
Features
- Walk-In Closet(s)
- Has fireplace: Yes
Interior area
- Total interior livable area: 2,119 sqft
Video & virtual tour
Property
Parking
- Total spaces: 3
- Parking features: Garage
- Garage spaces: 3
Features
- Levels: 1.0
- Stories: 1
Construction
Type & style
- Home type: SingleFamily
- Property subtype: Single Family Residence
Condition
- New Construction
- New construction: Yes
Details
- Builder name: Pacific Lifestyle Homes
Community & HOA
Community
- Subdivision: StarPointe
HOA
- Has HOA: Yes
- HOA fee: $100 monthly
Location
- Region: Meridian
Financial & listing details
- Price per square foot: $354/sqft
- Date on market: 11/8/2025
About the community
Source: Pacific Lifestyle Homes
17 homes in this community
Available homes
| Listing | Price | Bed / bath | Status |
|---|---|---|---|
| 6871 N Brock River Pl | $749,900 | 3 bed / 3 bath | Available |
| 6851 N Valley Breeze Ave | $767,900 | 5 bed / 3 bath | Available |
| 8691 W Inspirado St | $774,900 | 4 bed / 3 bath | Available |
| 6827 N Brock River Pl | $824,900 | 4 bed / 3 bath | Available |
| 8458 W Graye St | $849,900 | 4 bed / 4 bath | Available |
| 8523 W Happy Valley Dr | $854,900 | 3 bed / 3 bath | Available |
| 6829 N Valley Breeze Ave | $874,900 | 4 bed / 4 bath | Available |
| 6920 N Spencer Way | $999,900 | 5 bed / 5 bath | Available |
| 8482 W Graye St | $1,039,900 | 5 bed / 4 bath | Available |
| 8603 W Happy Day Dr | $1,049,900 | 4 bed / 4 bath | Available |
| 8530 W Graye St | $1,149,900 | 5 bed / 4 bath | Available |
| 8088 W Inspirado Dr | $1,649,999 | 4 bed / 3 bath | Available |
| 8040 W Inspirado Dr | $1,845,000 | 4 bed / 4 bath | Available |
| 8709 W Inspirado St | $649,900 | 3 bed / 3 bath | Pending |
| 8505 W Happy Day Dr | $1,082,970 | 5 bed / 5 bath | Pending |
Available lots
| Listing | Price | Bed / bath | Status |
|---|---|---|---|
| 8410 W Greye St | $999,900+ | 4 bed / 4 bath | Customizable |
| 8673 W Inspirado St | - | - | Customizable |
Source: Pacific Lifestyle Homes
Contact builder

By pressing Contact builder, you agree that Zillow Group and other real estate professionals may call/text you about your inquiry, which may involve use of automated means and prerecorded/artificial voices and applies even if you are registered on a national or state Do Not Call list. You don't need to consent as a condition of buying any property, goods, or services. Message/data rates may apply. You also agree to our Terms of Use.
Learn how to advertise your homesEstimated market value
Not available
Estimated sales range
Not available
Not available
Price history
| Date | Event | Price |
|---|---|---|
| 12/12/2025 | Price change | $749,900+15.4%$354/sqft |
Source: | ||
| 12/6/2025 | Price change | $649,900-5.1%$307/sqft |
Source: | ||
| 11/15/2025 | Price change | $684,900-2.1%$323/sqft |
Source: | ||
| 11/14/2025 | Price change | $699,900+4.5%$330/sqft |
Source: | ||
| 11/10/2025 | Price change | $669,900-4.3%$316/sqft |
Source: | ||
Public tax history
Monthly payment
Neighborhood: 83646
Nearby schools
GreatSchools rating
- 8/10PLEASANT VIEW ELEMENTARYGrades: PK-5Distance: 2.5 mi
- 9/10STAR MIDDLE SCHOOLGrades: 6-8Distance: 3.3 mi
- 10/10Owyhee High SchoolGrades: 9-12Distance: 2.1 mi
Schools provided by the builder
- Elementary: Pleasant View Elementary
- Middle: Star Middle School
- High: Owyhee High School
- District: West Ada School District
Source: Pacific Lifestyle Homes. This data may not be complete. We recommend contacting the local school district to confirm school assignments for this home.
