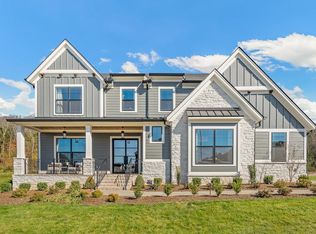New construction
Starnes Creek by Drees Homes
Franklin, TN 37064
Now selling
From $1.2M
4-5 bedrooms
4-7 bathrooms
3.4-5.1k sqft
What's special
Starnes Creek by Drees Homes offers an exceptional opportunity to own a new home in Franklin, Tennessee, one of the most desirable areas in Williamson County. This exclusive Drees-only community combines a prime location with award-winning floor plans designed for modern living. Nestled among towering trees and running along the beautiful Starnes Creek, residents will enjoy serene views and a peaceful setting while remaining close to everything Franklin has to offer, including easy access to I-840 and I-65. Families benefit from their dream home being within top-rated Williamson County schools, and the community is just minutes from upscale shopping, dining and entertainment of Berry Farms, CoolSprings and more. Popular destinations like Arrington Vineyards and FirstBank Amphitheater provide endless opportunities for recreation and cultural experiences. Whether you're searching for new construction homes in Franklin, TN, or luxury real estate in Williamson County, Starnes Creek delivers the perfect blend of natural beauty, convenience and quality craftsmanship, backed by a new home builder with over 95 years of experience. Discover spacious floor plans, energy-efficient designs, and a community that truly feels like home.
