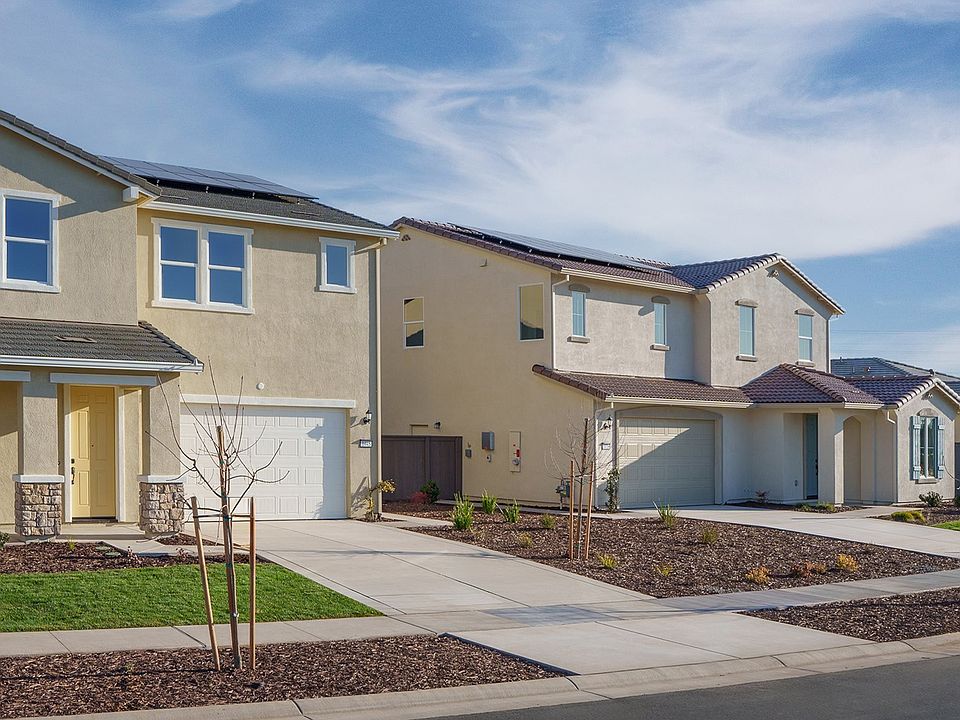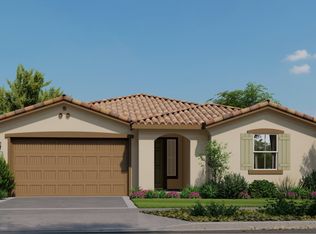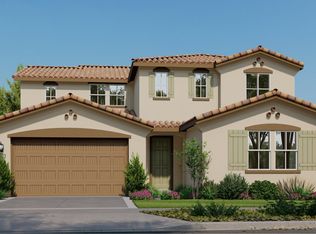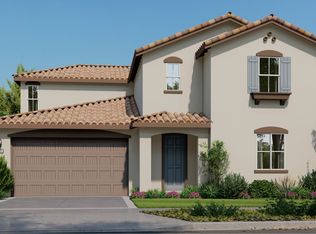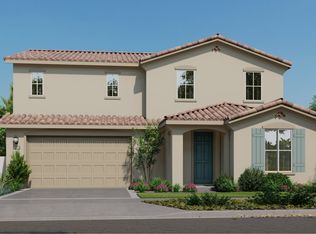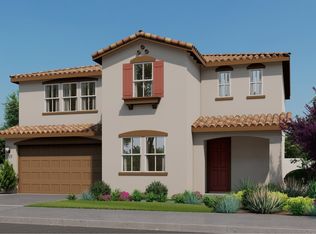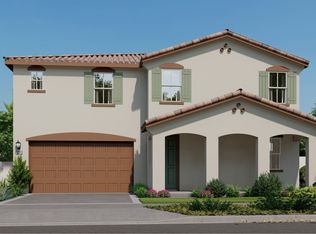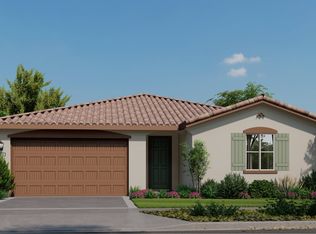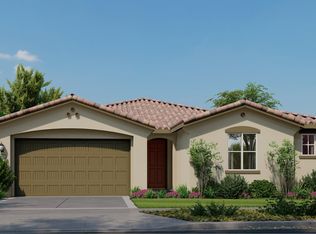Buildable plan: Residence 3427, Starling at Northpoint, Plumas Lake, CA 95961
Buildable plan
This is a floor plan you could choose to build within this community.
View move-in ready homesWhat's special
- 139 |
- 12 |
Travel times
Schedule tour
Select your preferred tour type — either in-person or real-time video tour — then discuss available options with the builder representative you're connected with.
Facts & features
Interior
Bedrooms & bathrooms
- Bedrooms: 5
- Bathrooms: 4
- Full bathrooms: 3
- 1/2 bathrooms: 1
Interior area
- Total interior livable area: 3,427 sqft
Property
Parking
- Total spaces: 3
- Parking features: Garage
- Garage spaces: 3
Features
- Levels: 2.0
- Stories: 2
Construction
Type & style
- Home type: SingleFamily
- Property subtype: Single Family Residence
Condition
- New Construction
- New construction: Yes
Details
- Builder name: Lennar
Community & HOA
Community
- Subdivision: Starling at Northpoint
Location
- Region: Plumas Lake
Financial & listing details
- Price per square foot: $194/sqft
- Date on market: 11/24/2025
About the community
Source: Lennar Homes
6 homes in this community
Available homes
| Listing | Price | Bed / bath | Status |
|---|---|---|---|
| 1704 Abrozo Way | $566,091 | 4 bed / 3 bath | Available February 2026 |
| 2030 Yale Ct | $556,591 | 4 bed / 3 bath | Available April 2026 |
| 2037 Yale Ct | $565,591 | 4 bed / 3 bath | Available April 2026 |
| 2031 Yale Ct | $553,591 | 4 bed / 3 bath | Available May 2026 |
| 2025 Yale Ct | $595,712 | 4 bed / 4 bath | Available May 2026 |
| 1736 Abrozo Way | $574,010 | 4 bed / 3 bath | Available June 2026 |
Source: Lennar Homes
Contact builder

By pressing Contact builder, you agree that Zillow Group and other real estate professionals may call/text you about your inquiry, which may involve use of automated means and prerecorded/artificial voices and applies even if you are registered on a national or state Do Not Call list. You don't need to consent as a condition of buying any property, goods, or services. Message/data rates may apply. You also agree to our Terms of Use.
Learn how to advertise your homesEstimated market value
Not available
Estimated sales range
Not available
Not available
Price history
| Date | Event | Price |
|---|---|---|
| 7/3/2025 | Price change | $664,996+0.9%$194/sqft |
Source: | ||
| 6/21/2025 | Price change | $658,996-5.2%$192/sqft |
Source: | ||
| 6/6/2025 | Price change | $694,996+2.5%$203/sqft |
Source: | ||
| 5/24/2025 | Price change | $677,996+0.6%$198/sqft |
Source: | ||
| 5/16/2025 | Price change | $673,996-3%$197/sqft |
Source: | ||
Public tax history
Monthly payment
Neighborhood: Plumas Lake
Nearby schools
GreatSchools rating
- 5/10Cobblestone Elementary SchoolGrades: K-5Distance: 0.6 mi
- 5/10Riverside Meadows Intermediate SchoolGrades: 6-8Distance: 0.3 mi
- 7/10Wheatland Union High SchoolGrades: 9-12Distance: 5.9 mi
