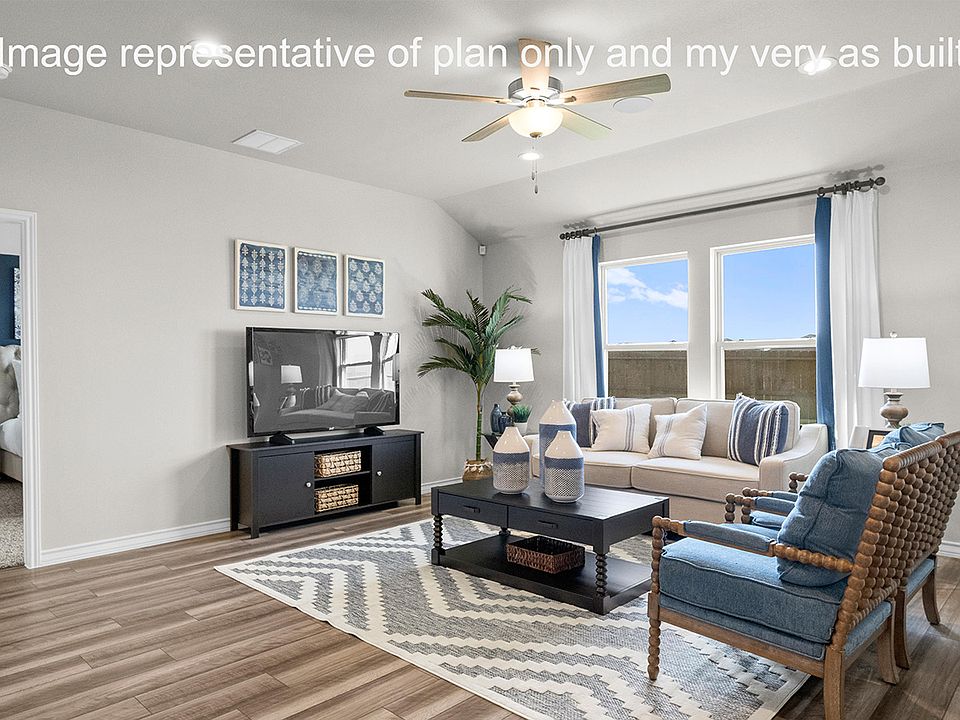The Bellvue is a single-story, 3-bedroom, 2-bathroom home that features approximately 1,412 square feet of living space. Secondary bedrooms and bath are located just off the entry. The foyer then opens into the large living room, kitchen, and breakfast area. The kitchen includes an island perfect for entertaining and overlooks the breakfast area. Modern finishes include granite countertops and stainless-steel appliances. Secondary bedrooms, along with bath 2, are located off the foyer. This home has a large bedroom 1 with an attractive bathroom and walk-in closet. You'll enjoy added security in your new D.R. Horton home with our Home is Connected features. With D.R. Horton's simple buying process and ten-year limited warranty, there's no reason to wait! (Prices, plans, dimensions, specifications, features, incentives, and availability are subject to change without notice obligation.)
New construction
from $284,900
Buildable plan: Bellvue, Starlight Estates, Corpus Christi, TX 78414
3beds
1,412sqft
Single Family Residence
Built in 2025
-- sqft lot
$-- Zestimate®
$202/sqft
$-- HOA
Buildable plan
This is a floor plan you could choose to build within this community.
View move-in ready homesWhat's special
Stainless-steel appliancesGranite countertopsAttractive bathroomWalk-in closetBreakfast area
Call: (361) 339-2492
- 111 |
- 1 |
Travel times
Schedule tour
Select your preferred tour type — either in-person or real-time video tour — then discuss available options with the builder representative you're connected with.
Facts & features
Interior
Bedrooms & bathrooms
- Bedrooms: 3
- Bathrooms: 2
- Full bathrooms: 2
Interior area
- Total interior livable area: 1,412 sqft
Video & virtual tour
Property
Parking
- Total spaces: 2
- Parking features: Garage
- Garage spaces: 2
Features
- Levels: 1.0
- Stories: 1
Construction
Type & style
- Home type: SingleFamily
- Property subtype: Single Family Residence
Condition
- New Construction
- New construction: Yes
Details
- Builder name: D.R. Horton
Community & HOA
Community
- Subdivision: Starlight Estates
Location
- Region: Corpus Christi
Financial & listing details
- Price per square foot: $202/sqft
- Date on market: 8/21/2025
About the community
Introducing Starlight Estates, a lovely Southside community featuring beautiful new homes in Corpus Christi, Texas. This neighborhood features six expertly designed floorplans with 3-4 bedrooms and 2 bathrooms, ranging from 1,252 to 1,796 square feet. Each single-family detached home includes a finished 2-car garage, containing a 50-gallon gas water heater and attic access point. The Coastal Modern exteriors showcase Hardie Board siding in timeless colors inspired by Corpus' coastal nature. To maximize the street's visual charm, every oversized lot is individually landscaped with trees, St. Augustine grass, and a variety of decorative shrubbery in the front, plus a fully fenced backyard for privacy.
Inside, the homes come equipped with quality finishes. The kitchen features upgraded cabinetry, large islands, quartz countertops, and stainless-steel Whirlpool appliances, including a gas range. The primary suites offer walk-in closets, dual vanities with matching quartz countertops, and spacious showers. Each home also includes a Home is Connected smart package for seamless functionality.
Starlight Estates is ideally located on Corpus Christi's southside, just minutes from Bill Witt Park, Oso Creek, and the Oso Bay Wetlands Preserve. The community is part of the award-winning Corpus Christi ISD, with Veterans Memorial High School and the new Creekside Elementary and upcoming middle school nearby. For higher education, Del Mar College's Oso Creek campus is conveniently located down the street, with TAMUCC's Island University also quickly accessible.
Starlight Estates is the perfect place to call home, whether it is your first or forever! Schedule a tour today!
Source: DR Horton

