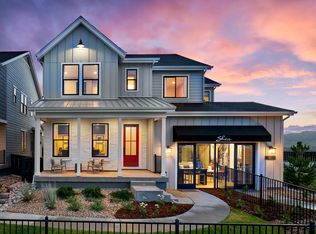New construction
Stargaze at Solstice by Shea Homes
Littleton, CO 80125
Now selling
From $804.5k
2-5 bedrooms
2-5 bathrooms
2.2-5.0k sqft
What's special
Just south of the High Line Canal and bordering beautiful Chatfield State Park, discover The Stargaze Collection at Solstice. Set within the boutique master plan of Solstice, near Littleton, Colorado. This community offers stunning two-story and ranch-style new homes for sale, fabulous planned amenities, and access to an incredible outdoor lifestyle. .
Here you're a walk, bike, or short drive away from endless Colorado adventures-from hiking and biking on state park trails, to kayaking and fishing on Chatfield Lake, to skiing and boarding in the Rocky Mountains, and moreProximity to Highway 85 and C-470 also puts you close to the restaurants, retail, and major business centers of the Metro Denver area. Solstice is a perfect spot to live your best life in beautiful Colorado. The Stargaze Collection by Shea Homes at Solstice features five dynamic new home floorplans for sale-including a ranch plan-ranging from approximately 2,230 square feet to 4,429 square feet. Beautifully balancing style and functionality, these new homes offer two to six bedrooms, lofts, open kitchens with large islands, main-floor studies, and spacious back patios. Need more space for guests to stay and play? Opt for a partially finished basement with an additional bedroom, bathroom, and recreation room.
