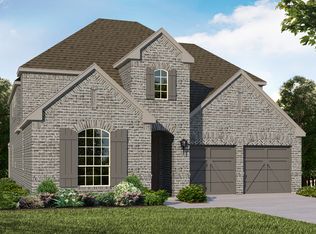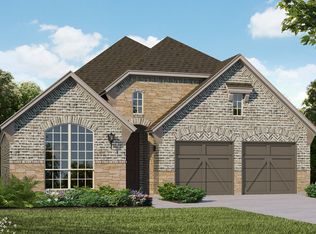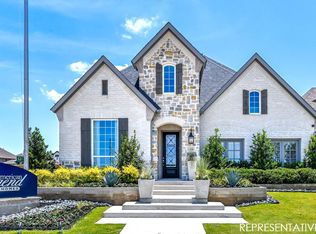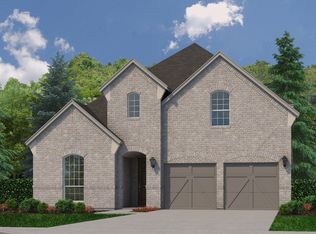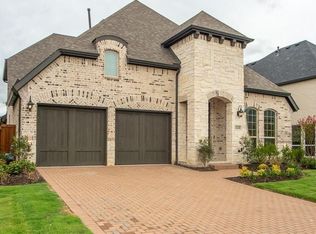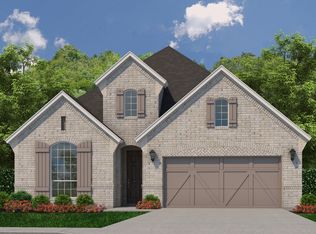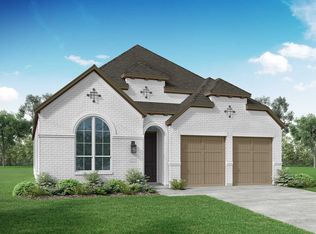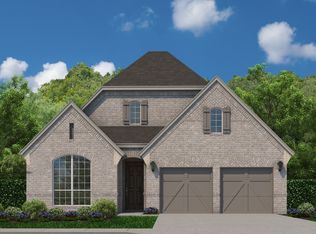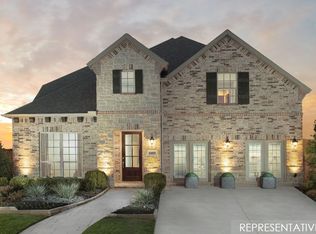Buildable plan: Plan 1134, Star Trail - 55s, Prosper, TX 75078
Buildable plan
This is a floor plan you could choose to build within this community.
View move-in ready homesWhat's special
- 64 |
- 1 |
Travel times
Schedule tour
Facts & features
Interior
Bedrooms & bathrooms
- Bedrooms: 3
- Bathrooms: 3
- Full bathrooms: 2
- 1/2 bathrooms: 1
Interior area
- Total interior livable area: 2,301 sqft
Video & virtual tour
Property
Parking
- Total spaces: 2
- Parking features: Garage
- Garage spaces: 2
Features
- Levels: 1.0
- Stories: 1
Construction
Type & style
- Home type: SingleFamily
- Property subtype: Single Family Residence
Condition
- New Construction
- New construction: Yes
Details
- Builder name: American Legend Homes
Community & HOA
Community
- Subdivision: Star Trail - 55s
HOA
- Has HOA: Yes
Location
- Region: Prosper
Financial & listing details
- Price per square foot: $322/sqft
- Date on market: 12/30/2025
About the community
Source: American Legend Homes
8 homes in this community
Available homes
| Listing | Price | Bed / bath | Status |
|---|---|---|---|
| 2650 Merrell Ct | $860,990 | 4 bed / 4 bath | Available |
| 2651 Merrell Ct | $875,000 | 4 bed / 5 bath | Available |
| 2680 Starwood Dr | $890,000 | 4 bed / 5 bath | Available |
| 140 Honey Locust Dr | $899,000 | 4 bed / 5 bath | Available |
| 2651 Harvest Ln | $899,000 | 5 bed / 5 bath | Available |
| 2611 Harvest Ln | $961,275 | 5 bed / 4 bath | Available |
| 351 Honey Locust Dr | $850,000 | 4 bed / 4 bath | Pending |
| 2640 Merrell Ct | $949,865 | 5 bed / 4 bath | Pending |
Source: American Legend Homes
Contact agent
By pressing Contact agent, you agree that Zillow Group and its affiliates, and may call/text you about your inquiry, which may involve use of automated means and prerecorded/artificial voices. You don't need to consent as a condition of buying any property, goods or services. Message/data rates may apply. You also agree to our Terms of Use. Zillow does not endorse any real estate professionals. We may share information about your recent and future site activity with your agent to help them understand what you're looking for in a home.
Learn how to advertise your homesEstimated market value
Not available
Estimated sales range
Not available
$3,379/mo
Price history
| Date | Event | Price |
|---|---|---|
| 4/1/2025 | Listed for sale | $739,990$322/sqft |
Source: American Legend Homes Report a problem | ||
Public tax history
Monthly payment
Neighborhood: Star Trail
Nearby schools
GreatSchools rating
- 9/10Charles and Cindy Stuber Elementary SchoolGrades: PK-5Distance: 1.5 mi
- 8/10Reynolds Middle SchoolGrades: 6-8Distance: 1.6 mi
- 7/10Prosper High SchoolGrades: 9-12Distance: 1.9 mi
Schools provided by the builder
- Elementary: Joyce Hall Elementary School
- Middle: Moseley Middle School
- High: Prosper High School
- District: Prosper ISD
Source: American Legend Homes. This data may not be complete. We recommend contacting the local school district to confirm school assignments for this home.
