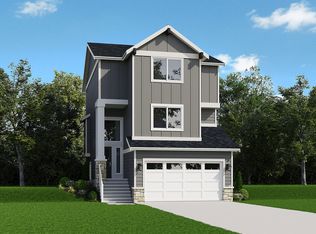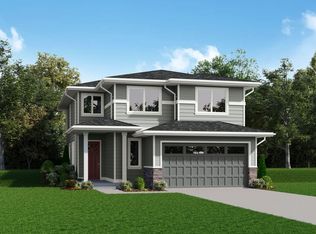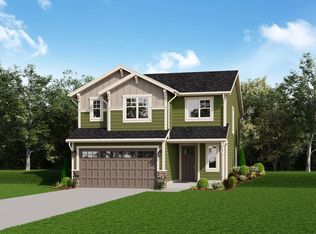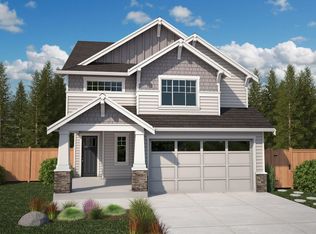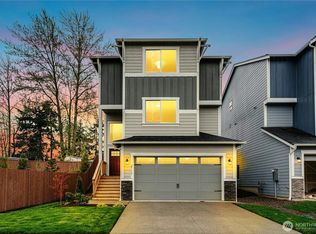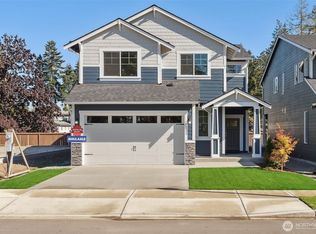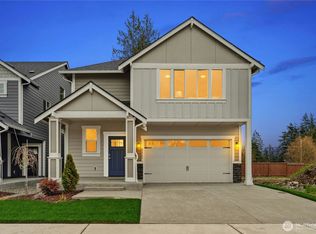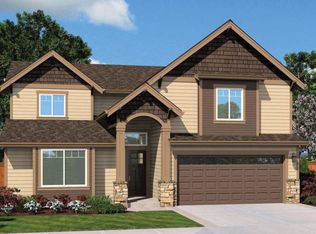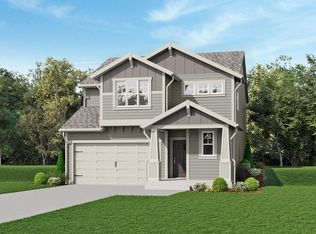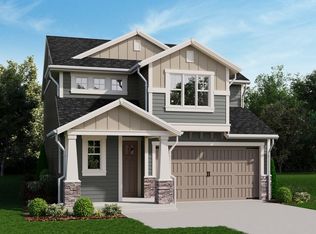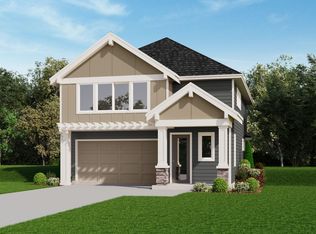Buildable plan: The Willow, Star Lake Crossing, Kent, WA 98032
Buildable plan
This is a floor plan you could choose to build within this community.
View move-in ready homesWhat's special
- 111 |
- 13 |
Travel times
Schedule tour
Select your preferred tour type — either in-person or real-time video tour — then discuss available options with the builder representative you're connected with.
Facts & features
Interior
Bedrooms & bathrooms
- Bedrooms: 4
- Bathrooms: 4
- Full bathrooms: 3
- 1/2 bathrooms: 1
Features
- Walk-In Closet(s)
- Has fireplace: Yes
Interior area
- Total interior livable area: 2,853 sqft
Video & virtual tour
Property
Parking
- Total spaces: 2
- Parking features: Garage
- Garage spaces: 2
Features
- Levels: 3.0
- Stories: 3
Construction
Type & style
- Home type: SingleFamily
- Property subtype: Single Family Residence
Condition
- New Construction
- New construction: Yes
Details
- Builder name: Soundbuilt Homes
Community & HOA
Community
- Subdivision: Star Lake Crossing
Location
- Region: Kent
Financial & listing details
- Price per square foot: $312/sqft
- Date on market: 12/15/2025
About the community

Source: Soundbuilt Homes
9 homes in this community
Available homes
| Listing | Price | Bed / bath | Status |
|---|---|---|---|
| 27027 30th Place S #19 | $769,805 | 4 bed / 3 bath | Available |
| 26917 30th Place S #13 | $777,150 | 4 bed / 3 bath | Available |
| 26910 30th Place S #39 | $797,950 | 4 bed / 3 bath | Available |
| 27026 30th Place S #30 | $829,375 | 4 bed / 3 bath | Available |
| 27018 30th Place S #32 | $843,950 | 3 bed / 3 bath | Available |
| 27010 30th Place S #34 | $844,180 | 4 bed / 4 bath | Available |
| 26913 30th Place S #11 | $862,230 | 5 bed / 4 bath | Available |
| 26831 30th Place S #7 | $879,125 | 4 bed / 4 bath | Available |
| 27113 30th Place S #23 | $831,900 | 5 bed / 4 bath | Pending |
Source: Soundbuilt Homes
Contact builder

By pressing Contact builder, you agree that Zillow Group and other real estate professionals may call/text you about your inquiry, which may involve use of automated means and prerecorded/artificial voices and applies even if you are registered on a national or state Do Not Call list. You don't need to consent as a condition of buying any property, goods, or services. Message/data rates may apply. You also agree to our Terms of Use.
Learn how to advertise your homesEstimated market value
$922,700
$867,000 - $987,000
$3,968/mo
Price history
| Date | Event | Price |
|---|---|---|
| 3/28/2025 | Price change | $889,950+1.1%$312/sqft |
Source: | ||
| 2/18/2025 | Price change | $879,950+4.8%$308/sqft |
Source: | ||
| 11/12/2024 | Listed for sale | $839,950$294/sqft |
Source: | ||
Public tax history
Monthly payment
Neighborhood: 98032
Nearby schools
GreatSchools rating
- 6/10Star Lake Elementary SchoolGrades: PK-5Distance: 0.5 mi
- 2/10Evergreen Middle SchoolGrades: 6-8Distance: 0.7 mi
- 2/10Thomas Jefferson High SchoolGrades: 9-12Distance: 1.3 mi
Schools provided by the builder
- Elementary: Star Lake Elementary
- High: Thomas Jefferson High
- District: Federal Way
Source: Soundbuilt Homes. This data may not be complete. We recommend contacting the local school district to confirm school assignments for this home.
