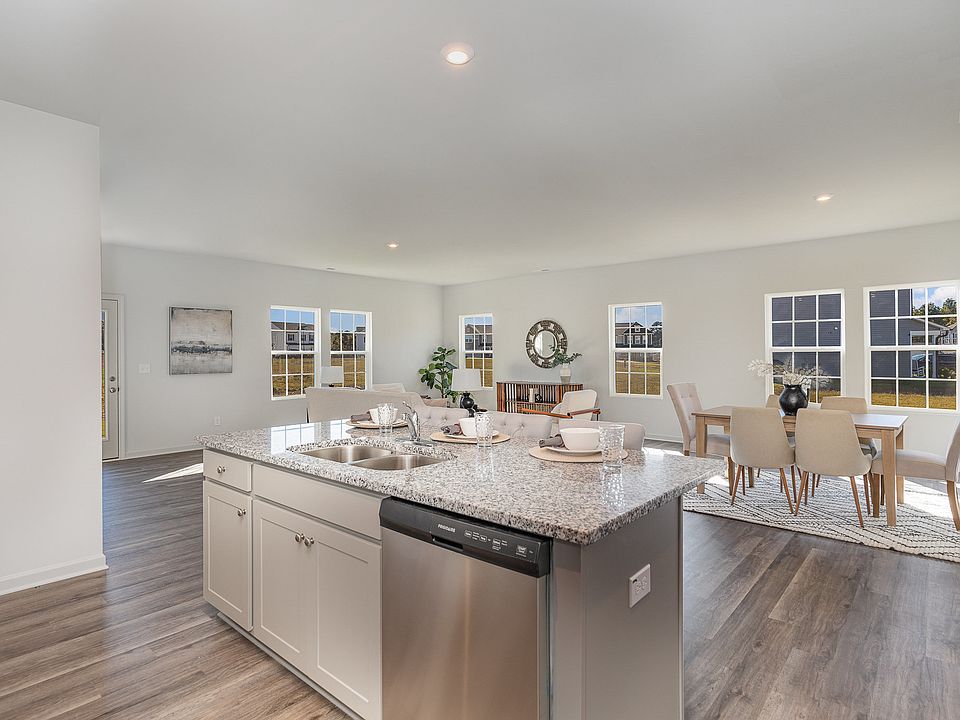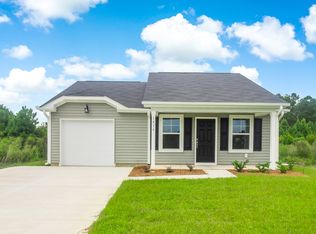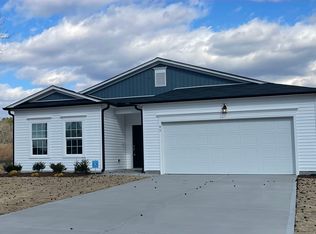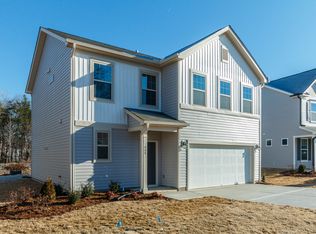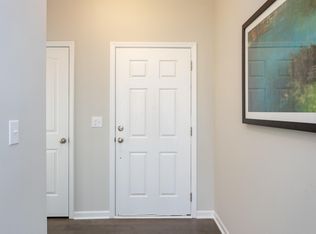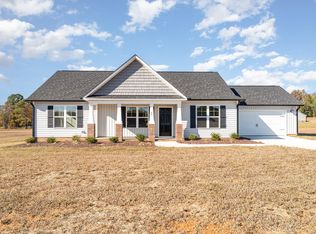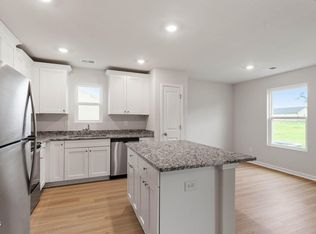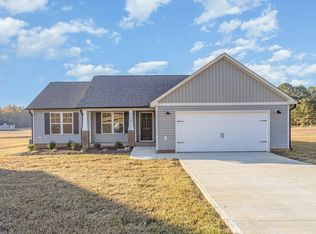Buildable plan: Pinecrest, Stapleford Park, Sims, NC 27880
Buildable plan
This is a floor plan you could choose to build within this community.
View move-in ready homesWhat's special
- 66 |
- 3 |
Travel times
Schedule tour
Facts & features
Interior
Bedrooms & bathrooms
- Bedrooms: 3
- Bathrooms: 2
- Full bathrooms: 2
Heating
- Electric, Heat Pump, Forced Air
Cooling
- Central Air
Features
- Wired for Data, Walk-In Closet(s)
- Windows: Double Pane Windows
Interior area
- Total interior livable area: 1,166 sqft
Video & virtual tour
Property
Parking
- Parking features: Off Street
Features
- Levels: 1.0
- Stories: 1
- Patio & porch: Patio
Construction
Type & style
- Home type: SingleFamily
- Property subtype: Single Family Residence
Materials
- Vinyl Siding
- Roof: Asphalt
Condition
- New Construction
- New construction: Yes
Details
- Builder name: Glenwood Homes
Community & HOA
Community
- Subdivision: Stapleford Park
HOA
- Has HOA: Yes
- HOA fee: $10 monthly
Location
- Region: Sims
Financial & listing details
- Price per square foot: $223/sqft
- Date on market: 10/28/2025
About the community
Source: Glenwood Homes
3 homes in this community
Available homes
| Listing | Price | Bed / bath | Status |
|---|---|---|---|
| 6717 Hardwick Ln | $251,988 | 3 bed / 2 bath | Pending |
| 6700 Hardwick Ln | $279,188 | 3 bed / 3 bath | Pending |
| 6705 Hardwick Ln | $289,496 | 3 bed / 2 bath | Pending |
Source: Glenwood Homes
Contact agent
By pressing Contact agent, you agree that Zillow Group and its affiliates, and may call/text you about your inquiry, which may involve use of automated means and prerecorded/artificial voices. You don't need to consent as a condition of buying any property, goods or services. Message/data rates may apply. You also agree to our Terms of Use. Zillow does not endorse any real estate professionals. We may share information about your recent and future site activity with your agent to help them understand what you're looking for in a home.
Learn how to advertise your homesEstimated market value
$260,100
$247,000 - $273,000
Not available
Price history
| Date | Event | Price |
|---|---|---|
| 5/6/2024 | Listed for sale | $259,990$223/sqft |
Source: Glenwood Homes | ||
Public tax history
Monthly payment
Neighborhood: 27880
Nearby schools
GreatSchools rating
- 9/10Rock Ridge ElementaryGrades: K-5Distance: 3.7 mi
- 4/10Springfield MiddleGrades: 6-8Distance: 5.8 mi
- 5/10James Hunt HighGrades: 9-12Distance: 4.5 mi
Schools provided by the builder
- Elementary: Rock Ridge
- Middle: Springfield
- High: Hunt
- District: Wilson County
Source: Glenwood Homes. This data may not be complete. We recommend contacting the local school district to confirm school assignments for this home.
