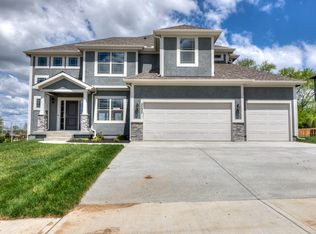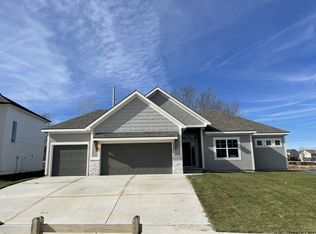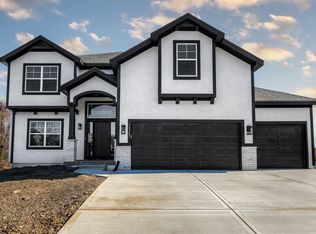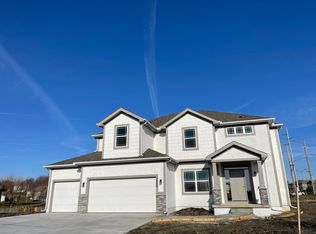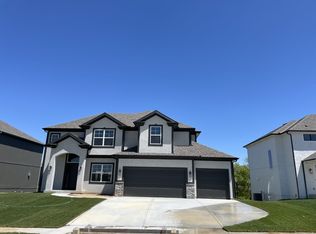Buildable plan: Birch-Staley Heights, Staley Heights, Kansas City, MO 64155
Buildable plan
This is a floor plan you could choose to build within this community.
View move-in ready homesWhat's special
- 137 |
- 4 |
Travel times
Schedule tour
Select your preferred tour type — either in-person or real-time video tour — then discuss available options with the builder representative you're connected with.
Facts & features
Interior
Bedrooms & bathrooms
- Bedrooms: 4
- Bathrooms: 4
- Full bathrooms: 3
- 1/2 bathrooms: 1
Interior area
- Total interior livable area: 2,871 sqft
Property
Parking
- Total spaces: 3
- Parking features: Attached
- Attached garage spaces: 3
Features
- Levels: 1.0
- Stories: 1
Construction
Type & style
- Home type: SingleFamily
- Property subtype: Single Family Residence
Condition
- New Construction
- New construction: Yes
Details
- Builder name: Baldwin Properties
Community & HOA
Community
- Subdivision: Staley Heights
Location
- Region: Kansas City
Financial & listing details
- Price per square foot: $216/sqft
- Date on market: 2/3/2026
About the community
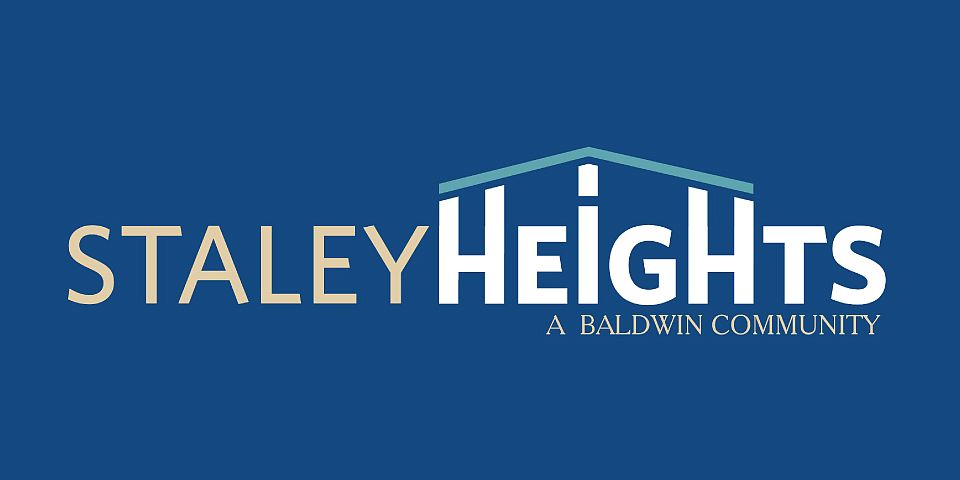
Source: Baldwin Properties
11 homes in this community
Available homes
| Listing | Price | Bed / bath | Status |
|---|---|---|---|
| 10516 N Wayne Ave | $544,950 | 4 bed / 4 bath | Pending |
| 10513 N Wayne Ave | $560,000 | 4 bed / 3 bath | Pending |
| 10500 N Wayne Ave | $604,950 | 4 bed / 4 bath | Pending |
Available lots
| Listing | Price | Bed / bath | Status |
|---|---|---|---|
| 10511 N Highland Pl | $545,000+ | 4 bed / 3 bath | Customizable |
| 10520 N Highland Pl | $545,000+ | 4 bed / 3 bath | Customizable |
| 10507 N Highland Pl | $555,000+ | 4 bed / 4 bath | Customizable |
| 10512 N Highland Pl | $555,000+ | 4 bed / 4 bath | Customizable |
| 10512 N Wayne Ave | $555,000+ | 4 bed / 4 bath | Customizable |
| 10516 N Highland Pl | $580,000+ | 4 bed / 4 bath | Customizable |
| 10503 N Highland Pl | $605,000+ | 4 bed / 4 bath | Customizable |
| 10504 N Wayne Ave | $620,000+ | 4 bed / 4 bath | Customizable |
Source: Baldwin Properties
Contact builder
By pressing Contact builder, you agree that Zillow Group and other real estate professionals may call/text you about your inquiry, which may involve use of automated means and prerecorded/artificial voices and applies even if you are registered on a national or state Do Not Call list. You don't need to consent as a condition of buying any property, goods, or services. Message/data rates may apply. You also agree to our Terms of Use.
Learn how to advertise your homesEstimated market value
Not available
Estimated sales range
Not available
$3,425/mo
Price history
| Date | Event | Price |
|---|---|---|
| 2/6/2026 | Price change | $620,000+0.8%$216/sqft |
Source: Baldwin Properties Report a problem | ||
| 9/25/2025 | Listed for sale | $615,000+7.9%$214/sqft |
Source: Baldwin Properties Report a problem | ||
| 10/13/2024 | Listing removed | $570,000$199/sqft |
Source: Baldwin Properties Report a problem | ||
| 10/2/2024 | Listed for sale | $570,000$199/sqft |
Source: Baldwin Properties Report a problem | ||
Public tax history
Monthly payment
Neighborhood: New Mark
Nearby schools
GreatSchools rating
- 5/10Fox Hill Elementary SchoolGrades: K-5Distance: 0.4 mi
- 5/10New Mark Middle SchoolGrades: 7-8Distance: 0.6 mi
- 9/10Staley High SchoolGrades: 9-12Distance: 1 mi
Schools provided by the builder
- Elementary: Fox Hill Elementary
- Middle: New Mark Middle School
- High: Staley High School
- District: North Kansas City
Source: Baldwin Properties. This data may not be complete. We recommend contacting the local school district to confirm school assignments for this home.
