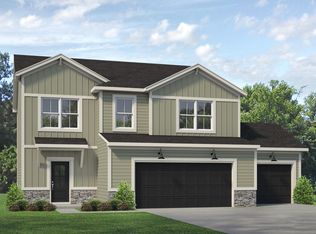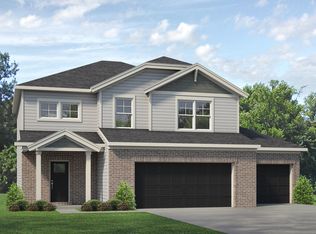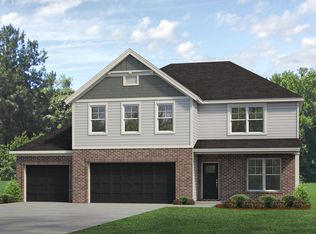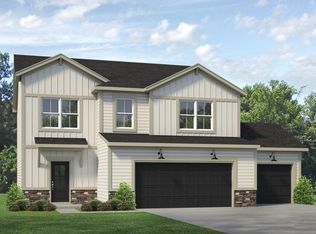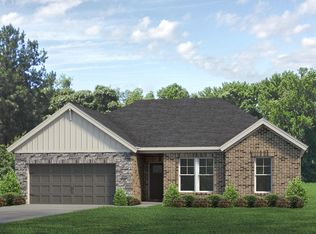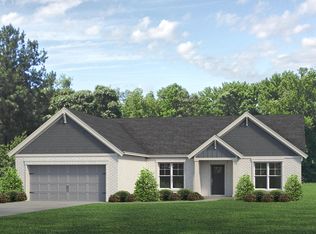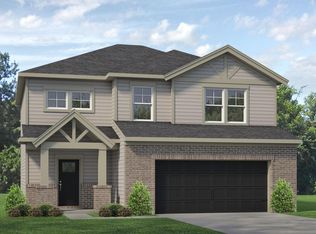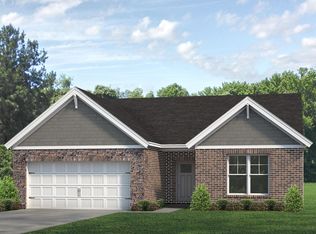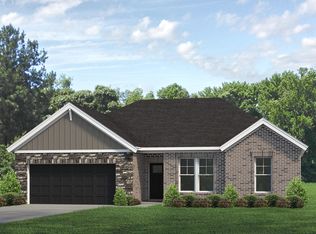Buildable plan: Summit Craftsman - Cloverfield, Stagner Farms, Bowling Green, KY 42104
Buildable plan
This is a floor plan you could choose to build within this community.
View move-in ready homesWhat's special
- 3 |
- 0 |
Travel times
Schedule tour
Select your preferred tour type — either in-person or real-time video tour — then discuss available options with the builder representative you're connected with.
Facts & features
Interior
Bedrooms & bathrooms
- Bedrooms: 3
- Bathrooms: 2
- Full bathrooms: 2
Heating
- Natural Gas, Forced Air
Cooling
- Central Air
Features
- Walk-In Closet(s)
Interior area
- Total interior livable area: 1,535 sqft
Video & virtual tour
Property
Parking
- Total spaces: 2
- Parking features: Attached
- Attached garage spaces: 2
Features
- Levels: 1.0
- Stories: 1
- Patio & porch: Patio
Construction
Type & style
- Home type: SingleFamily
- Property subtype: Single Family Residence
Materials
- Brick, Vinyl Siding
- Roof: Shake
Condition
- New Construction
- New construction: Yes
Details
- Builder name: Jagoe Homes
Community & HOA
Community
- Subdivision: Stagner Farms
HOA
- Has HOA: Yes
- HOA fee: $27 monthly
Location
- Region: Bowling Green
Financial & listing details
- Price per square foot: $235/sqft
- Date on market: 1/25/2026
About the community
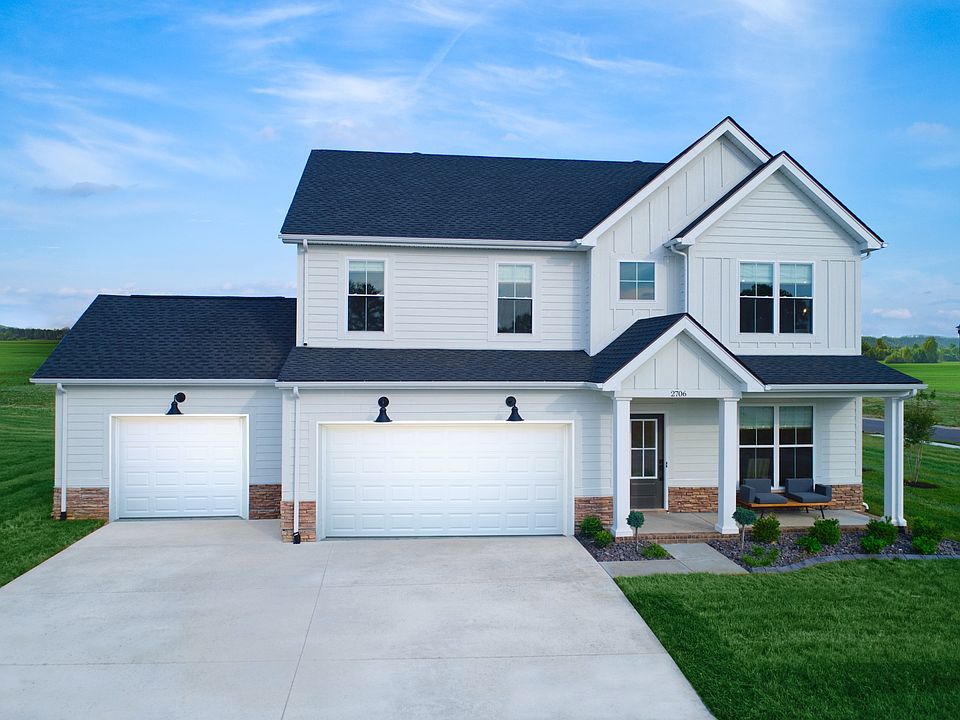
Built for life — Priced to help.
Cheers to lower payments with a 4.75% Fixed Rate for the life of your loan - PLUS $2,500.00 in Closing Costs. Limited Time Offer & Limited Number of Homes.Source: Jagoe Homes
7 homes in this community
Available homes
| Listing | Price | Bed / bath | Status |
|---|---|---|---|
| 2903 Norland St Lot 88 | $342,800 | 4 bed / 3 bath | Move-in ready |
| 2982 Stagner Ln Lot 144 | $354,800 | 4 bed / 3 bath | Move-in ready |
| 2910 Stagner Ln Lot 155 | $399,800 | 4 bed / 3 bath | Move-in ready |
| 2970 Stagner Ln Lot 146 | $419,800 | 4 bed / 3 bath | Move-in ready |
| 2988 Stagner Ln Lot 143 | $439,800 | 4 bed / 3 bath | Move-in ready |
| 2659 Brahman Ln Lot 123 | $479,800 | 4 bed / 3 bath | Move-in ready |
| 2961 Stagner Ln Lot 225 | $388,800 | 4 bed / 2 bath | Available January 2026 |
Source: Jagoe Homes
Contact builder

By pressing Contact builder, you agree that Zillow Group and other real estate professionals may call/text you about your inquiry, which may involve use of automated means and prerecorded/artificial voices and applies even if you are registered on a national or state Do Not Call list. You don't need to consent as a condition of buying any property, goods, or services. Message/data rates may apply. You also agree to our Terms of Use.
Learn how to advertise your homesEstimated market value
Not available
Estimated sales range
Not available
$1,936/mo
Price history
| Date | Event | Price |
|---|---|---|
| 8/18/2025 | Price change | $360,800+0.3%$235/sqft |
Source: | ||
| 6/12/2025 | Price change | $359,900+1.5%$234/sqft |
Source: | ||
| 4/18/2025 | Price change | $354,500+1.5%$231/sqft |
Source: | ||
| 3/14/2025 | Listed for sale | $349,200$227/sqft |
Source: | ||
Public tax history
Built for life — Priced to help.
Cheers to lower payments with a 4.75% Fixed Rate for the life of your loan - PLUS $2,500.00 in Closing Costs. Limited Time Offer & Limited Number of Homes.Source: Jagoe HomesMonthly payment
Neighborhood: 42104
Nearby schools
GreatSchools rating
- 5/10Jody Richards Elementary SchoolGrades: PK-6Distance: 0.5 mi
- 9/10South Warren Middle SchoolGrades: 7-8Distance: 3.6 mi
- 10/10South Warren High SchoolGrades: 9-12Distance: 3.7 mi
Schools provided by the builder
- Elementary: Jody Richards Elementary School
- Middle: South Warren Middle School
- High: South Warren High School
- District: Warren County Schools
Source: Jagoe Homes. This data may not be complete. We recommend contacting the local school district to confirm school assignments for this home.
