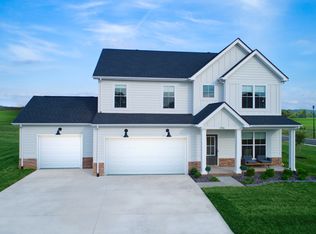New construction
Special offer
Stagner Farms by Jagoe Homes
Bowling Green, KY 42104
Now selling
From $314.5k
3-4 bedrooms
2-4 bathrooms
1.5-3.3k sqft
What's special
Pool
Stagner Farms is conveniently located on Elrod Road just south of I-165 (William Natcher Parkway), between Three Springs Road and Scottsville Road. Cheers to lower payments with a 4.75% Fixed Rate for the life of your loan - PLUS $2,500.00 in Closing Costs. Limited Time Offer & Limited Number of Homes. This desirable community includes family-friendly sidewalks and streetlights to provide Safety and Security. Stagner Farms also includes Cloverfield at Stagner Farms and Bridlefield at Stagner Farms, which offer a variety of floorplans at different price points. To enhance the residents' leisure activities, Stagner Farms will feature a swimming pool, a pavilion, and even activity courts. Jagoe Homes has been building affordable, Energy Smart homes for over 80 years; a Brand New Jagoe Home is your best choice for quality, reliability, affordability and include a 2-10 Home Buyers Warranty. This community also offers USDA Rural Housing loans financed up to 100%.
