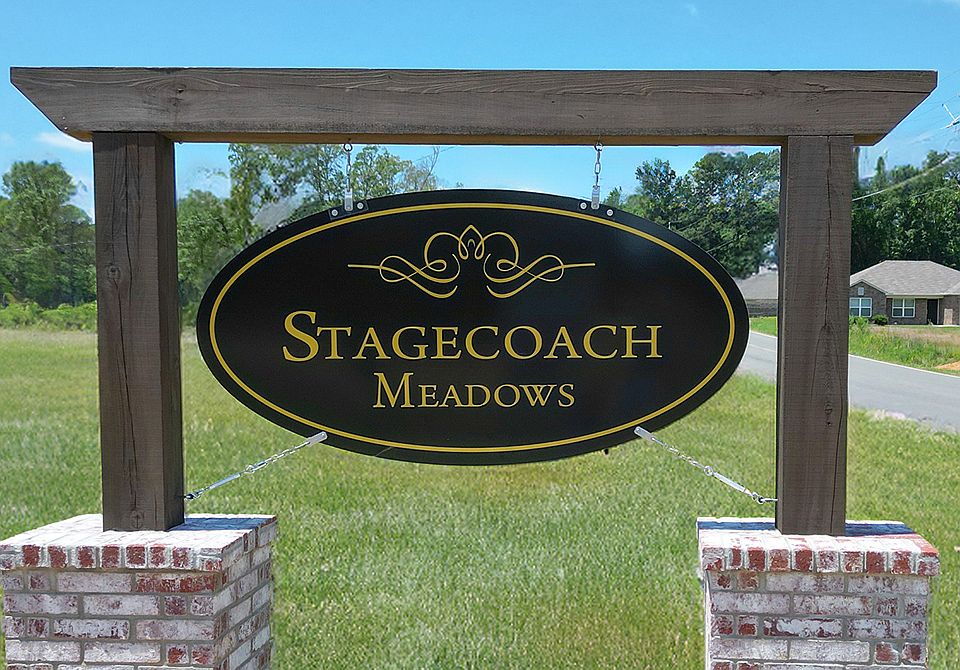This single-story home is designed for modern lifestyles. A spacious and flexible open-concept layout combines the kitchen, living and dining areas to maximize interior space. One bedroom is tucked away to the side, with two additional bedrooms located at the back of the home, including the lavish owner's suite with a full bathroom and walk-in closet.
New construction
from $175,900
Buildable plan: RC Keswick, Stagecoach Meadows, Cabot, AR 72023
3beds
1,051sqft
Single Family Residence
Built in 2025
-- sqft lot
$175,900 Zestimate®
$167/sqft
$-- HOA
Buildable plan
This is a floor plan you could choose to build within this community.
View move-in ready homesWhat's special
Walk-in closetOpen-concept layout
- 35 |
- 1 |
Travel times
Schedule tour
Select your preferred tour type — either in-person or real-time video tour — then discuss available options with the builder representative you're connected with.
Facts & features
Interior
Bedrooms & bathrooms
- Bedrooms: 3
- Bathrooms: 2
- Full bathrooms: 2
Interior area
- Total interior livable area: 1,051 sqft
Property
Parking
- Total spaces: 2
- Parking features: Garage
- Garage spaces: 2
Features
- Levels: 1.0
- Stories: 1
Construction
Type & style
- Home type: SingleFamily
- Property subtype: Single Family Residence
Condition
- New Construction
- New construction: Yes
Details
- Builder name: Rausch-Coleman Homes
Community & HOA
Community
- Subdivision: Stagecoach Meadows
Location
- Region: Cabot
Financial & listing details
- Price per square foot: $167/sqft
- Date on market: 8/11/2025
About the community
Stagecoach Meadows is a beautiful and serene community of single-family homes in Cabot, AR, just moments from the interstate, excellent shopping and nearby restaurants. With a variety of floorplans available, we are sure to have a home plan that meets your needs.
Source: Rausch Coleman Homes
