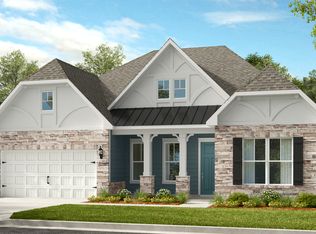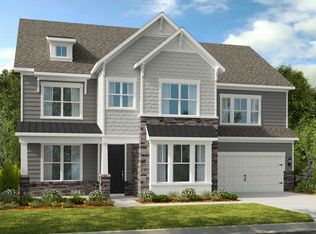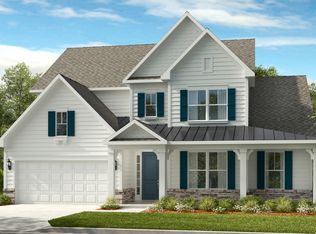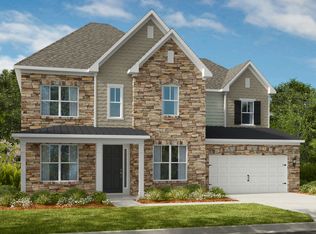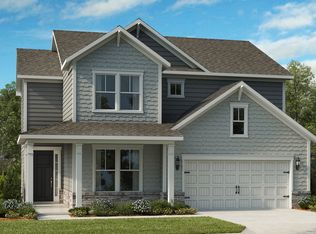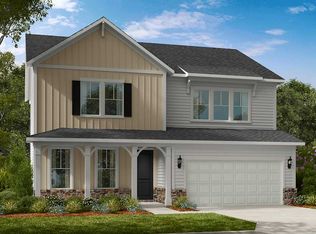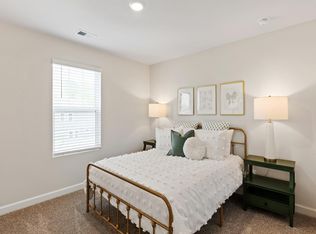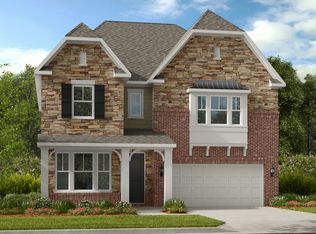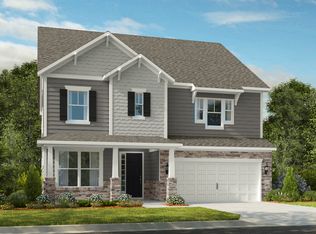Buildable plan: Presley, Stafford at Langtree, Mooresville, NC 28115
Buildable plan
This is a floor plan you could choose to build within this community.
View move-in ready homesWhat's special
- 116 |
- 4 |
Travel times
Schedule tour
Select your preferred tour type — either in-person or real-time video tour — then discuss available options with the builder representative you're connected with.
Facts & features
Interior
Bedrooms & bathrooms
- Bedrooms: 2
- Bathrooms: 3
- Full bathrooms: 2
- 1/2 bathrooms: 1
Interior area
- Total interior livable area: 1,882 sqft
Property
Parking
- Total spaces: 2
- Parking features: Garage
- Garage spaces: 2
Features
- Levels: 2.0
- Stories: 2
Construction
Type & style
- Home type: SingleFamily
- Property subtype: Single Family Residence
Condition
- New Construction
- New construction: Yes
Details
- Builder name: Taylor Morrison
Community & HOA
Community
- Subdivision: Stafford at Langtree
Location
- Region: Mooresville
Financial & listing details
- Price per square foot: $232/sqft
- Date on market: 12/1/2025
About the community
Save up to $35K Your Way in Stafford at Langtree Premier
We're offering Flex Cash toward Options and Lot Premiums available to all regardless of who you finance with or if you pay cash.Source: Taylor Morrison
4 homes in this community
Available homes
| Listing | Price | Bed / bath | Status |
|---|---|---|---|
| 160 Goorawing Ln | $580,280 | 5 bed / 4 bath | Available |
| 107 Clawton Loop | $643,730 | 4 bed / 5 bath | Available |
| 133 Welcombe St | $699,990 | 4 bed / 5 bath | Available |
| 168 Holsworthy Dr | $514,990 | 4 bed / 3 bath | Pending |
Source: Taylor Morrison
Contact builder

By pressing Contact builder, you agree that Zillow Group and other real estate professionals may call/text you about your inquiry, which may involve use of automated means and prerecorded/artificial voices and applies even if you are registered on a national or state Do Not Call list. You don't need to consent as a condition of buying any property, goods, or services. Message/data rates may apply. You also agree to our Terms of Use.
Learn how to advertise your homesEstimated market value
Not available
Estimated sales range
Not available
$1,994/mo
Price history
| Date | Event | Price |
|---|---|---|
| 2/28/2025 | Price change | $435,990+1.2%$232/sqft |
Source: | ||
| 1/22/2025 | Listed for sale | $430,990$229/sqft |
Source: | ||
| 1/8/2025 | Listing removed | $430,990$229/sqft |
Source: | ||
| 1/4/2025 | Price change | $430,990+0.2%$229/sqft |
Source: | ||
| 9/17/2024 | Price change | $429,990-2.3%$228/sqft |
Source: | ||
Public tax history
Save up to $35K Your Way in Stafford at Langtree Premier
We're offering Flex Cash toward Options and Lot Premiums available to all regardless of who you finance with or if you pay cash.Source: Taylor MorrisonMonthly payment
Neighborhood: 28115
Nearby schools
GreatSchools rating
- 4/10Coddle Creek Elementary SchoolGrades: PK-5Distance: 2.3 mi
- 5/10Woodland Heights MiddleGrades: 6-8Distance: 5 mi
- 7/10Lake Norman High SchoolGrades: 9-12Distance: 5.1 mi
