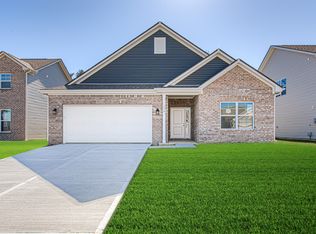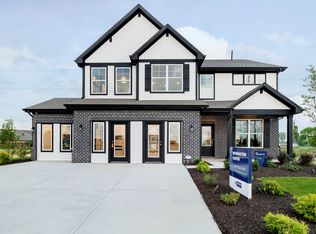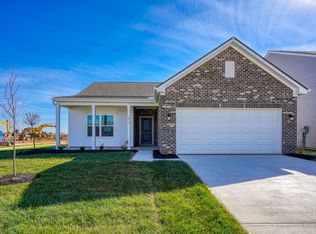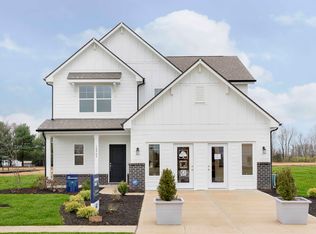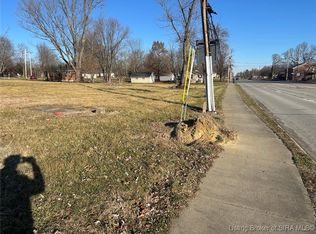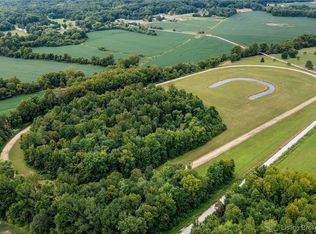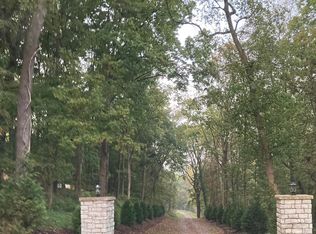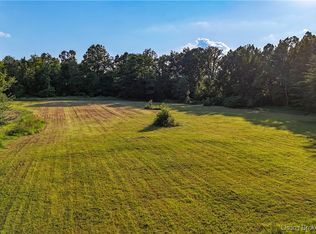7991 Stacy Springs Blvd, Charlestown, IN 47111
Empty lot
Start from scratch — choose the details to create your dream home from the ground up.
What's special
- 0 |
- 0 |
Travel times
Schedule tour
Select your preferred tour type — either in-person or real-time video tour — then discuss available options with the builder representative you're connected with.
Facts & features
Interior
Bedrooms & bathrooms
- Bedrooms: 4
- Bathrooms: 3
- Full bathrooms: 2
- 1/2 bathrooms: 1
Heating
- Heat Pump
Cooling
- Central Air
Interior area
- Total interior livable area: 2,961 sqft
Video & virtual tour
Property
Parking
- Total spaces: 2
- Parking features: Attached
- Attached garage spaces: 2
Features
- Levels: 2.0
- Stories: 2
Community & HOA
Community
- Subdivision: Stacy Springs
Location
- Region: Charlestown
Financial & listing details
- Price per square foot: $113/sqft
- Date on market: 4/15/2025
About the community
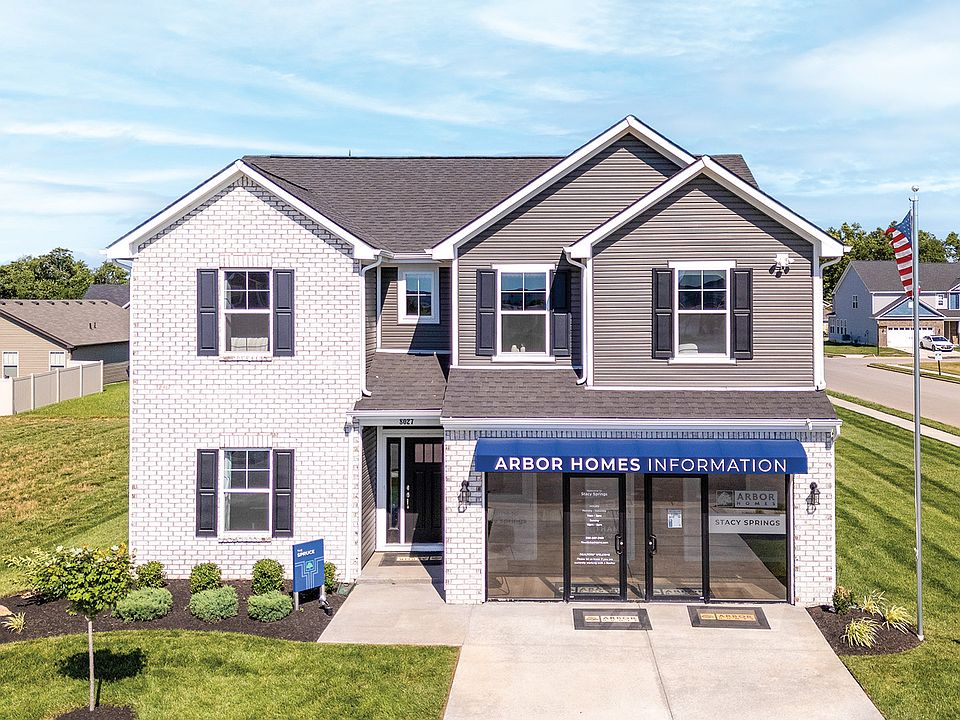
Source: Arbor Homes
25 homes in this community
Available homes
| Listing | Price | Bed / bath | Status |
|---|---|---|---|
| 7984 Stacy Springs Blvd | $345,884 | 4 bed / 3 bath | Available May 2026 |
Available lots
| Listing | Price | Bed / bath | Status |
|---|---|---|---|
Current home: 7991 Stacy Springs Blvd | $334,990+ | 4 bed / 3 bath | Customizable |
| 7976 Kismet Dr | $261,990+ | 3 bed / 2 bath | Customizable |
| 7977 Stacy Springs Blvd | $261,990+ | 3 bed / 2 bath | Customizable |
| 7981 Stacy Springs Blvd | $261,990+ | 3 bed / 2 bath | Customizable |
| 7973 Kismet Dr | $271,990+ | 3 bed / 2 bath | Customizable |
| 7973 Stacy Springs Blvd | $289,990+ | 3 bed / 2 bath | Customizable |
| 7979 Kismet Dr | $289,990+ | 3 bed / 2 bath | Customizable |
| 7986 Kismet Dr | $289,990+ | 3 bed / 2 bath | Customizable |
| 7987 Stacy Springs Blvd | $289,990+ | 3 bed / 2 bath | Customizable |
| 7996 Stacy Springs Blvd | $289,990+ | 3 bed / 2 bath | Customizable |
| 7977 Kismet Dr | $294,990+ | 3 bed / 3 bath | Customizable |
| 7979 Stacy Springs Blvd | $294,990+ | 3 bed / 3 bath | Customizable |
| 7980 Stacy Springs Blvd | $294,990+ | 3 bed / 3 bath | Customizable |
| 7982 Kismet Dr | $294,990+ | 3 bed / 3 bath | Customizable |
| 7975 Stacy Springs Blvd | $302,990+ | 4 bed / 3 bath | Customizable |
| 7980 Kismet Dr | $302,990+ | 4 bed / 3 bath | Customizable |
| 7984 Kismet Dr | $302,990+ | 4 bed / 3 bath | Customizable |
| 7994 Stacy Springs Blvd | $302,990+ | 4 bed / 3 bath | Customizable |
| 7975 Kismet Dr | $321,990+ | 4 bed / 3 bath | Customizable |
| 7985 Stacy Springs Blvd | $321,990+ | 4 bed / 3 bath | Customizable |
| 7974 Kismet Dr | $329,990+ | 4 bed / 3 bath | Customizable |
| 7976 Stacy Springs Blvd | $329,990+ | 4 bed / 3 bath | Customizable |
| 7978 Kismet Dr | $329,990+ | 4 bed / 3 bath | Customizable |
| 7978 Stacy Springs Blvd | $334,990+ | 4 bed / 3 bath | Customizable |
Source: Arbor Homes
Contact builder

By pressing Contact builder, you agree that Zillow Group and other real estate professionals may call/text you about your inquiry, which may involve use of automated means and prerecorded/artificial voices and applies even if you are registered on a national or state Do Not Call list. You don't need to consent as a condition of buying any property, goods, or services. Message/data rates may apply. You also agree to our Terms of Use.
Learn how to advertise your homesEstimated market value
Not available
Estimated sales range
Not available
Not available
Price history
| Date | Event | Price |
|---|---|---|
| 10/3/2025 | Price change | $334,990+0.3%$113/sqft |
Source: | ||
| 9/5/2025 | Price change | $333,990+0.3%$113/sqft |
Source: | ||
| 8/4/2025 | Price change | $332,990+0.3%$112/sqft |
Source: | ||
| 7/8/2025 | Price change | $331,990+0.3%$112/sqft |
Source: | ||
| 4/15/2025 | Listed for sale | $330,990$112/sqft |
Source: | ||
Public tax history
Monthly payment
Neighborhood: 47111
Nearby schools
GreatSchools rating
- 7/10Jonathan Jennings Elementary SchoolGrades: 3-5Distance: 3.1 mi
- 8/10Charlestown Middle SchoolGrades: 6-8Distance: 2.7 mi
- 5/10Charlestown Senior High SchoolGrades: 9-12Distance: 3.5 mi
