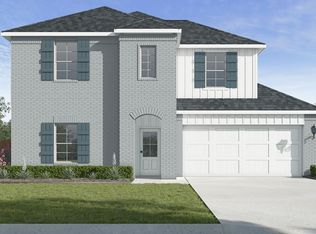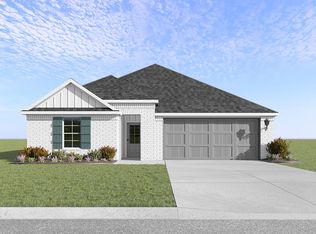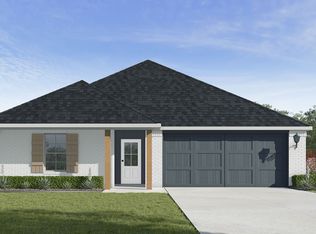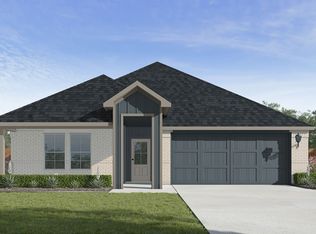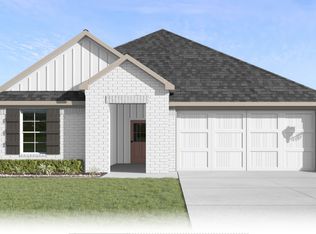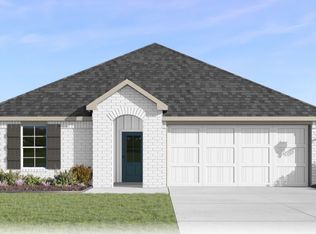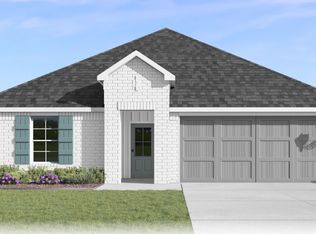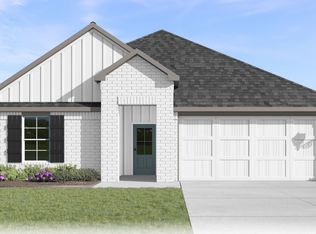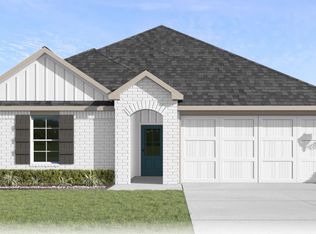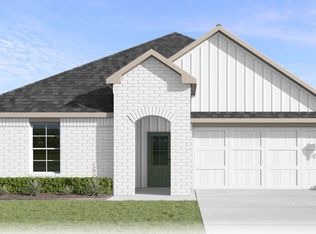Buildable plan: Denton, Stable View, Lafayette, LA 70507
Buildable plan
This is a floor plan you could choose to build within this community.
View move-in ready homesWhat's special
- 19 |
- 0 |
Travel times
Schedule tour
Select your preferred tour type — either in-person or real-time video tour — then discuss available options with the builder representative you're connected with.
Facts & features
Interior
Bedrooms & bathrooms
- Bedrooms: 3
- Bathrooms: 2
- Full bathrooms: 2
Interior area
- Total interior livable area: 1,616 sqft
Video & virtual tour
Property
Parking
- Total spaces: 2
- Parking features: Garage
- Garage spaces: 2
Features
- Levels: 1.0
- Stories: 1
Construction
Type & style
- Home type: SingleFamily
- Property subtype: Single Family Residence
Condition
- New Construction
- New construction: Yes
Details
- Builder name: D.R. Horton
Community & HOA
Community
- Subdivision: Stable View
Location
- Region: Lafayette
Financial & listing details
- Price per square foot: $151/sqft
- Date on market: 12/2/2025
About the community
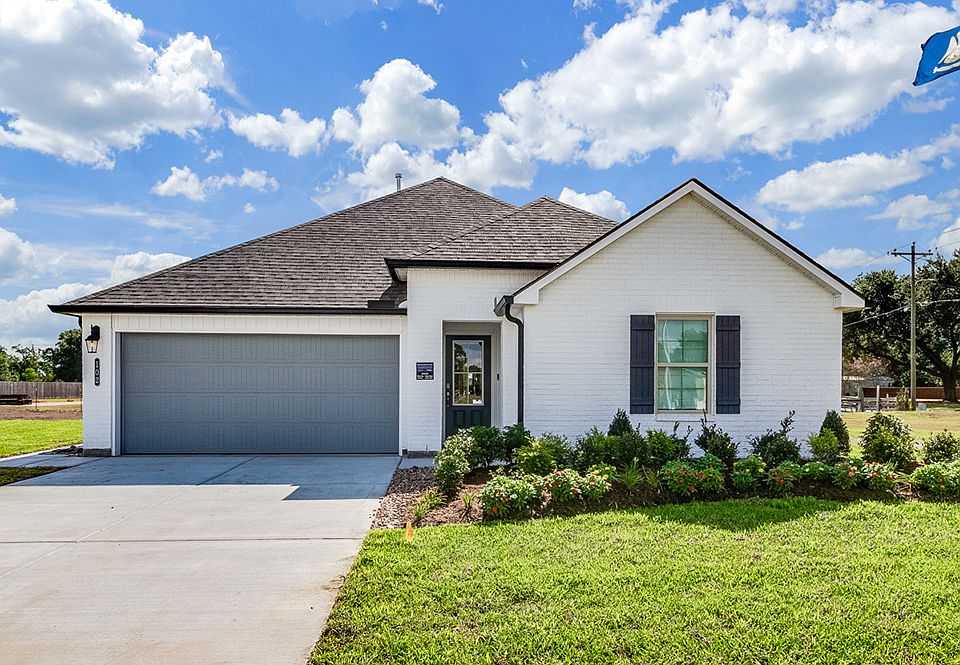
Source: DR Horton
7 homes in this community
Available homes
| Listing | Price | Bed / bath | Status |
|---|---|---|---|
| 110 Yonkers Dr | $266,000 | 4 bed / 2 bath | Available |
| 109 Yonkers Dr | $269,000 | 4 bed / 2 bath | Available |
| 106 Yonkers Dr | $278,000 | 4 bed / 2 bath | Available |
| 112 Yonkers Dr | $278,000 | 4 bed / 2 bath | Available |
| 111 Yonkers Dr | $285,000 | 5 bed / 3 bath | Available |
| 505 Schooner Bay Dr | $251,500 | 4 bed / 2 bath | Pending |
| 108 Yonkers Dr | $320,500 | 5 bed / 3 bath | Pending |
Source: DR Horton
Contact builder

By pressing Contact builder, you agree that Zillow Group and other real estate professionals may call/text you about your inquiry, which may involve use of automated means and prerecorded/artificial voices and applies even if you are registered on a national or state Do Not Call list. You don't need to consent as a condition of buying any property, goods, or services. Message/data rates may apply. You also agree to our Terms of Use.
Learn how to advertise your homesEstimated market value
$260,100
$247,000 - $273,000
$2,066/mo
Price history
| Date | Event | Price |
|---|---|---|
| 5/17/2025 | Listed for sale | $244,500$151/sqft |
Source: | ||
| 12/6/2023 | Listing removed | -- |
Source: | ||
| 8/31/2023 | Listed for sale | $244,500$151/sqft |
Source: | ||
Public tax history
Monthly payment
Neighborhood: 70507
Nearby schools
GreatSchools rating
- 6/10Live Oak Elementary SchoolGrades: PK-5Distance: 2.2 mi
- 4/10Acadian Middle SchoolGrades: 6-8Distance: 1.6 mi
- 5/10Carencro High SchoolGrades: 9-12Distance: 1.9 mi
Schools provided by the builder
- Elementary: Carencro Heights Elementary
- Middle: Acadian Middle School
- High: Carencro High School
- District: Lafayette Parish School District
Source: DR Horton. This data may not be complete. We recommend contacting the local school district to confirm school assignments for this home.
