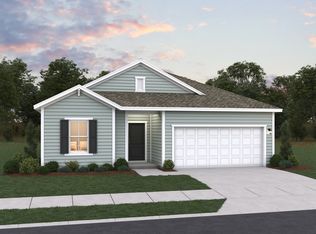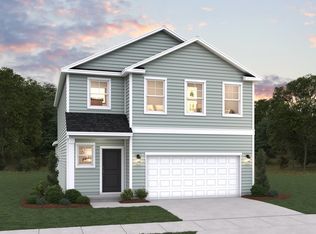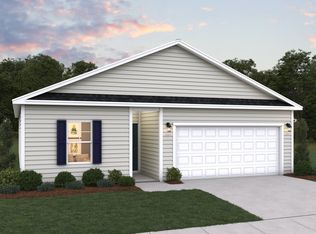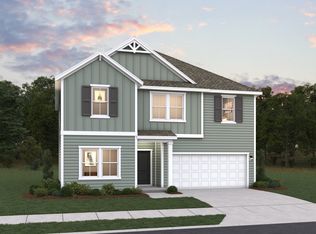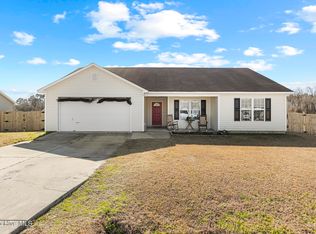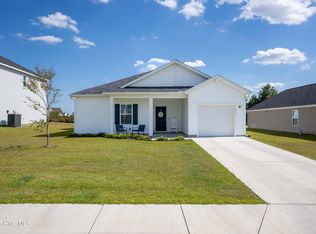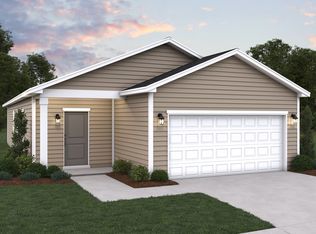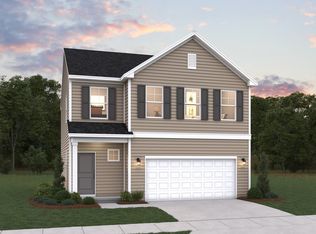Buildable plan: Escape, Squires Run Village, Richlands, NC 28574
Buildable plan
This is a floor plan you could choose to build within this community.
View move-in ready homesWhat's special
- 56 |
- 0 |
Travel times
Schedule tour
Select your preferred tour type — either in-person or real-time video tour — then discuss available options with the builder representative you're connected with.
Facts & features
Interior
Bedrooms & bathrooms
- Bedrooms: 3
- Bathrooms: 2
- Full bathrooms: 2
Interior area
- Total interior livable area: 1,721 sqft
Video & virtual tour
Property
Parking
- Total spaces: 2
- Parking features: Garage
- Garage spaces: 2
Features
- Levels: 1.0
- Stories: 1
Construction
Type & style
- Home type: SingleFamily
- Property subtype: Single Family Residence
Condition
- New Construction
- New construction: Yes
Details
- Builder name: Dream Finders Homes
Community & HOA
Community
- Subdivision: Squires Run Village
Location
- Region: Richlands
Financial & listing details
- Price per square foot: $174/sqft
- Date on market: 2/1/2026
About the community

Source: Dream Finders Homes
7 homes in this community
Available homes
| Listing | Price | Bed / bath | Status |
|---|---|---|---|
| 610 S Squires Run Lane | $274,990 | 3 bed / 2 bath | Available |
| 510 Bellefonte Court | $279,990 | 3 bed / 2 bath | Available |
| 609 S Squires Run Lane | $299,620 | 3 bed / 2 bath | Available |
| 509 Bellefonte Court | $304,990 | 3 bed / 3 bath | Available |
| 614 S Squires Run Lane | $330,365 | 3 bed / 3 bath | Available |
| 508 Bellefonte Court | $334,990 | 4 bed / 3 bath | Available |
| 612 S Squires Run Lane | $355,420 | 4 bed / 4 bath | Available |
Source: Dream Finders Homes
Contact builder

By pressing Contact builder, you agree that Zillow Group and other real estate professionals may call/text you about your inquiry, which may involve use of automated means and prerecorded/artificial voices and applies even if you are registered on a national or state Do Not Call list. You don't need to consent as a condition of buying any property, goods, or services. Message/data rates may apply. You also agree to our Terms of Use.
Learn how to advertise your homesEstimated market value
Not available
Estimated sales range
Not available
$1,931/mo
Price history
| Date | Event | Price |
|---|---|---|
| 7/15/2025 | Price change | $299,9000%$174/sqft |
Source: | ||
| 3/22/2025 | Listed for sale | $299,990$174/sqft |
Source: | ||
Public tax history
Monthly payment
Neighborhood: 28574
Nearby schools
GreatSchools rating
- 5/10Richlands ElementaryGrades: K-5Distance: 1.2 mi
- 3/10Trexler MiddleGrades: 6-8Distance: 0.5 mi
- 6/10Richlands HighGrades: 9-12Distance: 1.1 mi
Schools provided by the builder
- Elementary: Richlands Elementary
- Middle: Trexler Middle School
- High: Richlands High School
Source: Dream Finders Homes. This data may not be complete. We recommend contacting the local school district to confirm school assignments for this home.
