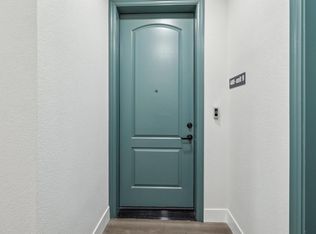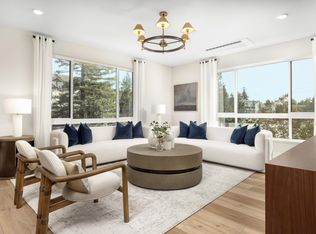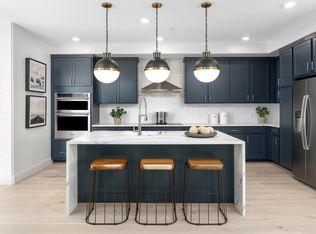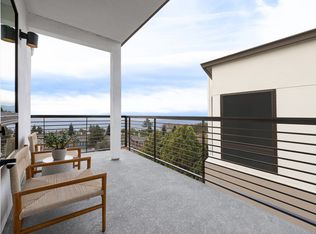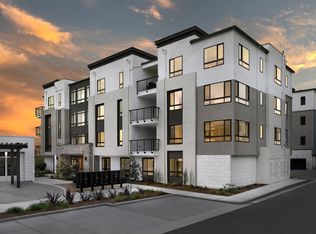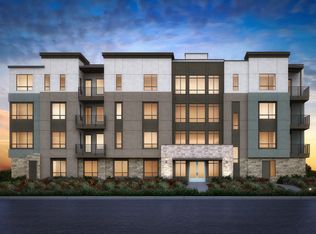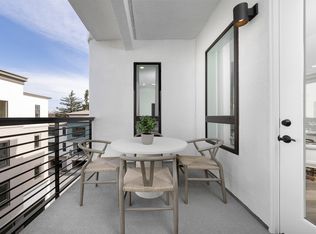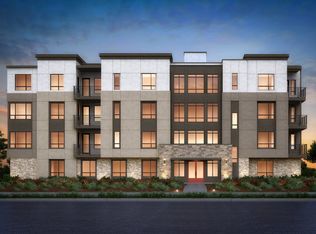Floor plan: Plan 3B, The Square, Sunnyvale, CA 94089
Buildable plan
This is a floor plan you could choose to build within this community.
View move-in ready homesWhat's special
- 37 |
- 1 |
Travel times
Schedule tour
Select your preferred tour type — either in-person or real-time video tour — then discuss available options with the builder representative you're connected with.
Facts & features
Interior
Bedrooms & bathrooms
- Bedrooms: 2
- Bathrooms: 2
- Full bathrooms: 2
Interior area
- Total interior livable area: 1,304 sqft
Video & virtual tour
Property
Parking
- Total spaces: 2
- Parking features: Garage
- Garage spaces: 2
Construction
Type & style
- Home type: Condo
- Property subtype: Condominium
Condition
- New Construction
- New construction: Yes
Details
- Builder name: Pulte Homes
Community & HOA
Community
- Subdivision: The Square
Location
- Region: Sunnyvale
Financial & listing details
- Price per square foot: $982/sqft
- Date on market: 1/23/2026
About the community
Source: Pulte
13 homes in this community
Available homes
| Listing | Price | Bed / bath | Status |
|---|---|---|---|
| 401 Tonkin Ter #9 | $1,092,375 | 2 bed / 2 bath | Move-in ready |
| 1141 Karlstad Dr #8 | $1,502,960 | 2 bed / 3 bath | Move-in ready |
| 400 Tonkin Ter #6 | $1,074,185 | 2 bed / 2 bath | Available |
| 400 Tonkin Ter #4 | $1,232,875 | 2 bed / 2 bath | Available |
| 1145 Milan Ter #9 | $1,502,100 | 2 bed / 3 bath | Pending |
Available lots
| Listing | Price | Bed / bath | Status |
|---|---|---|---|
| 401 Mexico Ter #6 | $1,194,990+ | 2 bed / 2 bath | Customizable |
| 401 Tonkin Ter #6 | $1,194,990+ | 2 bed / 2 bath | Customizable |
| 401 Mexico Ter #8 | $1,304,990+ | 2 bed / 2 bath | Customizable |
| 401 Tonkin Ter #8 | $1,304,990+ | 2 bed / 2 bath | Customizable |
| 401 Mexico Ter #4 | $1,314,990+ | 2 bed / 2 bath | Customizable |
| 1141 Karlstad Dr #1 | $1,544,990+ | 2 bed / 3 bath | Customizable |
| 1141 Milan Ter #1 | $1,544,990+ | 2 bed / 3 bath | Customizable |
| 1141 Milan Ter #8 | $1,544,990+ | 2 bed / 3 bath | Customizable |
Source: Pulte
Contact builder

By pressing Contact builder, you agree that Zillow Group and other real estate professionals may call/text you about your inquiry, which may involve use of automated means and prerecorded/artificial voices and applies even if you are registered on a national or state Do Not Call list. You don't need to consent as a condition of buying any property, goods, or services. Message/data rates may apply. You also agree to our Terms of Use.
Learn how to advertise your homesEstimated market value
Not available
Estimated sales range
Not available
$5,239/mo
Price history
| Date | Event | Price |
|---|---|---|
| 1/30/2026 | Price change | $1,279,990+1.2%$982/sqft |
Source: | ||
| 1/19/2026 | Price change | $1,264,990+1.6%$970/sqft |
Source: | ||
| 12/31/2025 | Price change | $1,244,990+1.2%$955/sqft |
Source: | ||
| 6/13/2025 | Price change | $1,229,990-7.5%$943/sqft |
Source: | ||
| 1/26/2025 | Price change | $1,329,990-3.6%$1,020/sqft |
Source: | ||
Public tax history
Monthly payment
Neighborhood: Lakewood
Nearby schools
GreatSchools rating
- 6/10Lakewood Elementary SchoolGrades: K-5Distance: 0.7 mi
- 6/10Columbia Middle SchoolGrades: 6-8Distance: 0.7 mi
- 9/10Fremont High SchoolGrades: 9-12Distance: 3.6 mi
